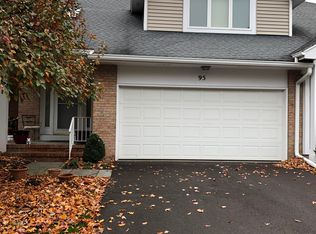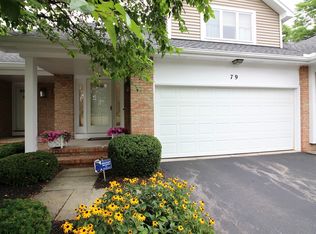Single floor living! RANCH END UNIT in Edgewood Estates. Make this YOUR dream condo. Perfect for snowbirds! Original owners built the home and have lovingly cared for it. Large living room with cathedral ceiling, ceiling fan, bay window, picture window. spacious dining rm, which opens to eat in kitchen. 1st floor laundry, 2 spacious bedrooms, 2 baths. Large ceramic master bath with soaking tub and dressing table. TONS of closets and storage. Fully finished lower level and plenty of storage and plumbed for future bathroom. Amazing workshop, Security System. Furnace and A/C '09, Roof 10-12 yrs. Deck, wooded lot, and two car garage. LOW, LOW taxes with 14618 Zip! Pets allowed. Close to shopping and JCC.
This property is off market, which means it's not currently listed for sale or rent on Zillow. This may be different from what's available on other websites or public sources.

