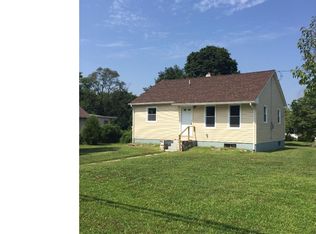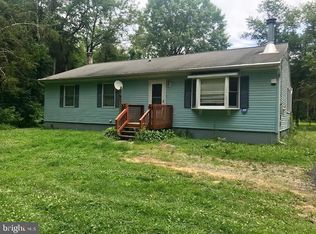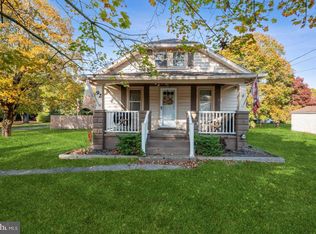Sold for $269,000 on 06/13/24
$269,000
87 Centerton Rd, Bridgeton, NJ 08302
3beds
1,551sqft
Single Family Residence
Built in 1920
0.8 Acres Lot
$297,400 Zestimate®
$173/sqft
$2,585 Estimated rent
Home value
$297,400
$223,000 - $407,000
$2,585/mo
Zestimate® history
Loading...
Owner options
Explore your selling options
What's special
Welcome to 87 Centerton Road! This home was updated in 2019 and features 3 bedrooms and 2 full bathrooms. At the front door, you will walk into a large family room, with beautiful vinyl plank floor. Up the stairs you will find a second living room space, with wood burning fireplace and newly installed vinyl plank flooring. The beautiful kitchen features newer cabinets, granite countertops and tile flooring. A few steps away, the dining room boasts lots of natural light and new vinyl plank flooring. With convenient access to the rear deck, this area is perfect for enjoying the solitude of the large .80 acre yard. Back inside, 2 carpeted bedrooms share an updated, large bathroom with a tiled shower/tub and upgraded shower head system. Down the hallway, the master bedroom features carpet, rear access, and its own bathroom with a beautiful tiled shower and another shower head system. In the basement you will find laundry hook-ups, and a 4 year old gas forced-air furnace and 6 year old hot water heater. A Bilco door in the basement leads to the rear yard. There's more... the private septic system was installed in 2019, roof replaced in 2019, new central A/C unit was installed in 2023, and a new water treatment system installed in 2023! Schedule your tour of this updated home before it is SOLD!
Zillow last checked: 8 hours ago
Listing updated: June 14, 2024 at 05:12am
Listed by:
Sarah Johnson 541-359-5309,
Keller Williams Prime Realty
Bought with:
Ryan Sykes, RS372513
RealtyMark Properties
Rada Culciar, RS373139
RealtyMark Properties
Source: Bright MLS,MLS#: NJCB2017998
Facts & features
Interior
Bedrooms & bathrooms
- Bedrooms: 3
- Bathrooms: 2
- Full bathrooms: 2
- Main level bathrooms: 2
- Main level bedrooms: 3
Basement
- Area: 0
Heating
- Forced Air, Natural Gas
Cooling
- Central Air, Electric
Appliances
- Included: Dishwasher, Oven, Gas Water Heater
- Laundry: In Basement, Washer/Dryer Hookups Only
Features
- Dining Area, Family Room Off Kitchen, Bathroom - Tub Shower, Upgraded Countertops
- Flooring: Carpet, Tile/Brick, Luxury Vinyl
- Basement: Exterior Entry,Partial,Walk-Out Access,Interior Entry
- Number of fireplaces: 1
- Fireplace features: Wood Burning
Interior area
- Total structure area: 1,551
- Total interior livable area: 1,551 sqft
- Finished area above ground: 1,551
- Finished area below ground: 0
Property
Parking
- Total spaces: 6
- Parking features: Gravel, Driveway
- Uncovered spaces: 6
Accessibility
- Accessibility features: 2+ Access Exits
Features
- Levels: One and One Half
- Stories: 1
- Patio & porch: Deck
- Pool features: None
Lot
- Size: 0.80 Acres
- Features: Irregular Lot
Details
- Additional structures: Above Grade, Below Grade
- Parcel number: 130240100013
- Zoning: R2
- Special conditions: Standard
Construction
Type & style
- Home type: SingleFamily
- Architectural style: Bungalow,Contemporary
- Property subtype: Single Family Residence
Materials
- Vinyl Siding
- Foundation: Block
- Roof: Shingle
Condition
- New construction: No
- Year built: 1920
- Major remodel year: 2019
Utilities & green energy
- Sewer: Private Septic Tank
- Water: Private
Community & neighborhood
Security
- Security features: Exterior Cameras
Location
- Region: Bridgeton
- Subdivision: "none Available"
- Municipality: UPPER DEERFIELD TWP
Other
Other facts
- Listing agreement: Exclusive Right To Sell
- Listing terms: Cash,Conventional,FHA,USDA Loan,VA Loan
- Ownership: Fee Simple
Price history
| Date | Event | Price |
|---|---|---|
| 6/13/2024 | Sold | $269,000+9.8%$173/sqft |
Source: | ||
| 5/15/2024 | Pending sale | $245,000$158/sqft |
Source: | ||
| 5/9/2024 | Contingent | $245,000$158/sqft |
Source: | ||
| 5/4/2024 | Listed for sale | $245,000+48.5%$158/sqft |
Source: | ||
| 8/16/2019 | Sold | $165,000$106/sqft |
Source: Public Record Report a problem | ||
Public tax history
| Year | Property taxes | Tax assessment |
|---|---|---|
| 2025 | $5,926 +33.1% | $177,100 +33.1% |
| 2024 | $4,454 | $133,100 |
| 2023 | $4,454 +0.6% | $133,100 |
Find assessor info on the county website
Neighborhood: Carlls Corner
Nearby schools
GreatSchools rating
- 4/10Elizabeth F Moore SchoolGrades: 3-5Distance: 2.5 mi
- 5/10Woodruff SchoolGrades: 6-8Distance: 2.7 mi
- 4/10Cumberland Reg High SchoolGrades: 9-12Distance: 1.4 mi
Schools provided by the listing agent
- District: Upper Deerfield Township Public Schools
Source: Bright MLS. This data may not be complete. We recommend contacting the local school district to confirm school assignments for this home.

Get pre-qualified for a loan
At Zillow Home Loans, we can pre-qualify you in as little as 5 minutes with no impact to your credit score.An equal housing lender. NMLS #10287.
Sell for more on Zillow
Get a free Zillow Showcase℠ listing and you could sell for .
$297,400
2% more+ $5,948
With Zillow Showcase(estimated)
$303,348

