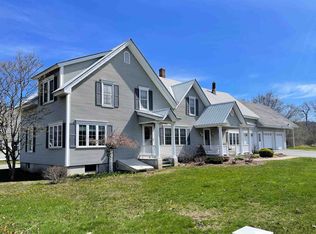Here is a spacious home very close to Lyndon Institute and Lyndon State College! Large kitchen with electric cook top and wall oven, formal dining room, family room with sliding doors to rear screen porch, living room with fireplace and built-ins and 3/4 bath on main level. 4 bedrooms upstairs, full bath with double sinks, lots of storage space. Partially finished basement has a bonus room with built in bar, plus 2 additional rooms. Updated windows, plumbing, electrical and roof, and an attached 2 car garage. A lot of house in a great location.
This property is off market, which means it's not currently listed for sale or rent on Zillow. This may be different from what's available on other websites or public sources.

