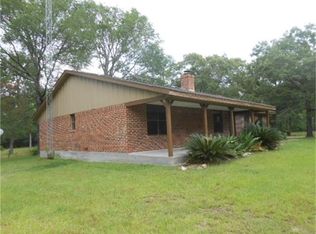Closed
Price Unknown
87 Cedar Rdg, Huntsville, TX 77320
5beds
4,503sqft
Single Family Residence
Built in 2018
8.96 Acres Lot
$880,200 Zestimate®
$--/sqft
$4,094 Estimated rent
Home value
$880,200
Estimated sales range
Not available
$4,094/mo
Zestimate® history
Loading...
Owner options
Explore your selling options
What's special
This property seamlessly blends modern elegance with the serenity of rural living. Nestled on nearly NINE acres, this custom-built home offers the ultimate retreat. Step inside and be welcomed by spacious, open-concept living designed for both comfort and entertaining. With 5 bedrooms and 4 bathrooms (including 3 en-suites), an office, formal dining room, and thoughtfully designed laundry room, every detail has been carefully considered. At the heart of the home is a chef's dream kitchen, featuring real wood cabinets, leathered granite countertops across two islands, THOR appliances, and a perfectly appointed pantry. The expansive primary bedroom and en-suite offer a luxurious escape, complete with a stunning copper soaking tub and walk-through shower. Upstairs, a game room above the garage adds a touch of fun and functionality, while the backyard transforms into your personal oasis. Enjoy the extensive porch, pool, hot tub, and gas fire pit, ideal for relaxing or entertaining.
Zillow last checked: 8 hours ago
Listing updated: June 08, 2025 at 06:15am
Listed by:
John Bridenstine TREC #0788307 254-833-7616,
Walsh &Mangan Premier RE Group
Bought with:
Non Mls, TREC #null
NON MEMBERS
Source: BCSMLS,MLS#: 25000051 Originating MLS: Bryan College Station Regional AOR
Originating MLS: Bryan College Station Regional AOR
Facts & features
Interior
Bedrooms & bathrooms
- Bedrooms: 5
- Bathrooms: 4
- Full bathrooms: 4
Primary bedroom
- Description: 1st Floor,Walk-in Closets
- Level: Main
- Dimensions: 16.5 x 16.5
Bedroom
- Description: Walk-in Closets
- Level: Main
- Dimensions: 13x15
Bedroom
- Description: Walk-in Closets
- Level: Main
- Dimensions: 10.5x13
Bedroom
- Description: Exercise Room
- Level: Main
- Dimensions: 10x13
Bedroom
- Description: Walk-in Closets
- Level: Main
- Dimensions: 13x14
Game room
- Level: Second
- Dimensions: 22x24
Office
- Description: Study
- Level: Main
- Dimensions: 13x12.5
Heating
- Central, Electric
Cooling
- Central Air, Ceiling Fan(s), Electric
Appliances
- Included: Built-In Gas Oven, Double Oven, Dishwasher, Electric Water Heater, Disposal, Gas Range, Microwave, Refrigerator, Water Heater, Water Purifier
- Laundry: Washer Hookup
Features
- High Ceilings, Wired for Sound, Window Treatments, Breakfast Area, Ceiling Fan(s), Kitchen Island, Walk-In Pantry
- Flooring: Carpet, Concrete, Tile
- Windows: Low-Emissivity Windows
- Has fireplace: Yes
- Fireplace features: Gas
Interior area
- Total structure area: 4,503
- Total interior livable area: 4,503 sqft
Property
Parking
- Total spaces: 2
- Parking features: Attached, Garage, Garage Door Opener
- Attached garage spaces: 2
Accessibility
- Accessibility features: None
Features
- Levels: Multi/Split
- Patio & porch: Covered
- Exterior features: Fire Pit, Sprinkler/Irrigation
- Pool features: In Ground
- Spa features: Community
- Fencing: Full
Lot
- Size: 8.96 Acres
- Features: Trees Large Size, Trees, Wooded
Details
- Parcel number: 64630
Construction
Type & style
- Home type: SingleFamily
- Architectural style: Ranch
- Property subtype: Single Family Residence
Materials
- Stone, Stucco
- Foundation: Slab
- Roof: Composition,Shingle
Condition
- Year built: 2018
Utilities & green energy
- Water: Well
- Utilities for property: Electricity Available, High Speed Internet Available, Propane, Septic Available, Water Available
Green energy
- Energy efficient items: HVAC, Insulation, Lighting, Windows
Community & neighborhood
Security
- Security features: Smoke Detector(s)
Location
- Region: Huntsville
- Subdivision: Other
Price history
| Date | Event | Price |
|---|---|---|
| 6/6/2025 | Sold | -- |
Source: | ||
| 3/28/2025 | Pending sale | $899,999$200/sqft |
Source: | ||
| 3/20/2025 | Price change | $899,999-4.2%$200/sqft |
Source: | ||
| 1/2/2025 | Listed for sale | $939,900$209/sqft |
Source: | ||
| 11/17/2024 | Listing removed | $939,900$209/sqft |
Source: | ||
Public tax history
| Year | Property taxes | Tax assessment |
|---|---|---|
| 2024 | $14,546 +15.3% | $1,024,934 +10% |
| 2023 | $12,615 -6.8% | $931,758 +12.8% |
| 2022 | $13,529 +4.8% | $826,353 +10% |
Find assessor info on the county website
Neighborhood: 77320
Nearby schools
GreatSchools rating
- 4/10Huntsville Elementary SchoolGrades: K-4Distance: 12.8 mi
- 5/10Mance Park Middle SchoolGrades: 7-8Distance: 12.9 mi
- 3/10Huntsville High SchoolGrades: 9-12Distance: 12.9 mi
Schools provided by the listing agent
- Middle: ,
Source: BCSMLS. This data may not be complete. We recommend contacting the local school district to confirm school assignments for this home.
