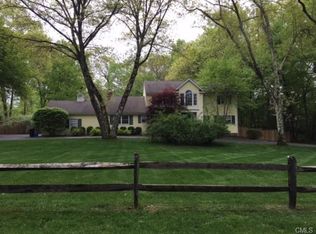Sold for $875,000
$875,000
87 Cavalry Road, Weston, CT 06883
4beds
2,229sqft
Single Family Residence
Built in 1965
2 Acres Lot
$1,091,100 Zestimate®
$393/sqft
$6,200 Estimated rent
Home value
$1,091,100
$1.01M - $1.18M
$6,200/mo
Zestimate® history
Loading...
Owner options
Explore your selling options
What's special
Get ready to fall in love with 87 Cavalry Road, Weston! This beautiful Colonial-style home is located in one of Weston's most sought-after neighborhoods and boasts 4 bedrooms, 2 full and 1 half bathrooms. As you step inside, you'll be greeted by an open foyer that leads to the living room with a cozy brick fireplace. The kitchen is a dream come true, with stunning granite countertops, a peninsula, stainless steel appliances, and plenty of storage space. You'll love the sunlit-filled sunroom that leads to the back patio, perfect for relaxing with friends and family. The formal dining room adds an elegant touch to the main level of living. Upstairs, the master suite is fit for a king or queen, with a spacious closet and a generously sized en-suite bathroom. Three additional bedrooms share a full bathroom. Step outside and experience your own personal oasis, with an in-ground pool, ample patio space, a fire pit, and a large flat backyard with 2 acres of beautifully landscaped land that offers privacy and tranquility. This home has it all, with a newer boiler, a recently renovated powder room, and a freshly painted interior. Don't miss out on the chance to make this stunning house your forever home!
Zillow last checked: 8 hours ago
Listing updated: July 09, 2024 at 08:17pm
Listed by:
Kris Kling 203-837-7774,
Around Town Real Estate LLC 203-727-8621
Bought with:
Jon Dillon, RES.0795933
Camelot Real Estate
Source: Smart MLS,MLS#: 170565428
Facts & features
Interior
Bedrooms & bathrooms
- Bedrooms: 4
- Bathrooms: 3
- Full bathrooms: 2
- 1/2 bathrooms: 1
Primary bedroom
- Level: Upper
Bedroom
- Level: Upper
Bedroom
- Level: Upper
Bedroom
- Level: Upper
Dining room
- Level: Main
Kitchen
- Level: Main
Living room
- Level: Main
Heating
- Baseboard, Hot Water, Oil
Cooling
- Attic Fan, Window Unit(s)
Appliances
- Included: Oven/Range, Refrigerator, Freezer, Dishwasher, Water Heater
Features
- Basement: Full,Unfinished,Interior Entry,Hatchway Access,Storage Space,Sump Pump
- Number of fireplaces: 2
Interior area
- Total structure area: 2,229
- Total interior livable area: 2,229 sqft
- Finished area above ground: 2,229
Property
Parking
- Total spaces: 2
- Parking features: Attached, Private
- Attached garage spaces: 2
- Has uncovered spaces: Yes
Features
- Patio & porch: Patio
- Has private pool: Yes
- Pool features: In Ground
- Fencing: Stone,Wood
Lot
- Size: 2 Acres
- Features: Level, Wooded
Details
- Additional structures: Shed(s)
- Parcel number: 407133
- Zoning: R
Construction
Type & style
- Home type: SingleFamily
- Architectural style: Colonial
- Property subtype: Single Family Residence
Materials
- Wood Siding
- Foundation: Concrete Perimeter
- Roof: Fiberglass
Condition
- New construction: No
- Year built: 1965
Utilities & green energy
- Sewer: Septic Tank
- Water: Well
Community & neighborhood
Location
- Region: Weston
Price history
| Date | Event | Price |
|---|---|---|
| 6/16/2023 | Sold | $875,000+2.9%$393/sqft |
Source: | ||
| 6/16/2023 | Contingent | $850,000$381/sqft |
Source: | ||
| 4/27/2023 | Listed for sale | $850,000+54.5%$381/sqft |
Source: | ||
| 6/15/2010 | Sold | $550,000-3.5%$247/sqft |
Source: | ||
| 5/6/2010 | Listed for sale | $570,000$256/sqft |
Source: Prudential Connecticut Realty #98461357 Report a problem | ||
Public tax history
| Year | Property taxes | Tax assessment |
|---|---|---|
| 2025 | $13,734 +1.8% | $574,630 |
| 2024 | $13,487 +8.9% | $574,630 +53.3% |
| 2023 | $12,389 +0.3% | $374,750 |
Find assessor info on the county website
Neighborhood: 06883
Nearby schools
GreatSchools rating
- NAHurlbutt Elementary SchoolGrades: PK-2Distance: 1.3 mi
- 8/10Weston Middle SchoolGrades: 6-8Distance: 1.9 mi
- 10/10Weston High SchoolGrades: 9-12Distance: 1.8 mi
Get pre-qualified for a loan
At Zillow Home Loans, we can pre-qualify you in as little as 5 minutes with no impact to your credit score.An equal housing lender. NMLS #10287.
Sell for more on Zillow
Get a Zillow Showcase℠ listing at no additional cost and you could sell for .
$1,091,100
2% more+$21,822
With Zillow Showcase(estimated)$1,112,922
