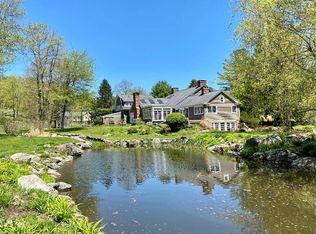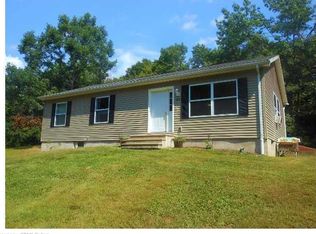Sold for $1,225,500
$1,225,500
87 Cathole Road, Litchfield, CT 06750
4beds
2,740sqft
Single Family Residence
Built in 1901
6.43 Acres Lot
$1,244,700 Zestimate®
$447/sqft
$4,657 Estimated rent
Home value
$1,244,700
$1.06M - $1.46M
$4,657/mo
Zestimate® history
Loading...
Owner options
Explore your selling options
What's special
Set on 6.43 scenic acres at the foot of Cathole Mountain, this quintessential New England Colonial is paired with a beautifully restored barn-style guest house. Both antique structures have been thoughtfully renovated with a significant investment in energy-efficient infrastructure, blending historic charm with modern performance. The main house-lovingly known as Thyme Haven Farmhouse-features spacious rooms with original maple flooring and abundant natural light throughout. An impressive chef's kitchen anchors the main level, complete with a breakfast bar, walk-in pantry, 6 burner gas range, Sub-Zero refrigerator, and additional refrigerator drawers. A glass sliding door leads to the screened porch which offers views of the beautifully landscaped grounds, consisting of fruit trees and mature plantings. Adjacent to the kitchen is a bright dining room with a bay window and skylights, as well as a large mudroom/storage room. Two additional bay windows flank the spacious living room, which features a fireplace and two distinct seating areas-ideal for both entertaining and quiet evenings at home. A main-level bedroom with its own private powder room completes the first floor. Upstairs, you'll find two generously sized guest bedrooms, each served by a fully remodeled hallway bathroom. The expansive primary suite offers a second beautifully renovated bathroom, a large walk-in closet, and a private balcony. The stunning one-bedroom, one-bath loft-style guest house features soaring ceilings, oversized windows, and a new, professionally designed kitchenette. A 2 car garage and storage room sit below the living space. Recent improvements total nearly $400,000 and include exterior painting and new roofing on both structures, as well as window replacement and re-insulation of the main house. The energy-efficient upgrades consist of a geothermal HVAC system, 22 Tesla solar panels, 2 Tesla Powerwall batteries, a backup whole-house generator, and an EV charger. A comprehensive list of improvements is available upon request. Ideally located just minutes from local favorites such as Arethusa Farm's famous ice cream, Bantam Lake, Mt. Tom State Park, White Memorial Conservation Center, and a wide array of charming shops and award-winning restaurants. All this, just two hours from Manhattan and 40 minutes from Metro-North trains-making it a perfect country retreat with easy city access.
Zillow last checked: 8 hours ago
Listing updated: September 19, 2025 at 01:56pm
Listed by:
Matt McElhone 860-733-5780,
William Pitt Sotheby's Int'l 860-868-6600
Bought with:
Stephen Pener, RES.0778130
William Pitt Sotheby's Int'l
Vanessa Henderson
William Pitt Sotheby's Int'l
Source: Smart MLS,MLS#: 24120717
Facts & features
Interior
Bedrooms & bathrooms
- Bedrooms: 4
- Bathrooms: 3
- Full bathrooms: 2
- 1/2 bathrooms: 1
Primary bedroom
- Features: Remodeled, Balcony/Deck, Built-in Features, Full Bath, Sliders, Walk-In Closet(s)
- Level: Upper
- Area: 225 Square Feet
- Dimensions: 15 x 15
Bedroom
- Features: Built-in Features, Half Bath, Hardwood Floor
- Level: Main
- Area: 195 Square Feet
- Dimensions: 15 x 13
Bedroom
- Features: Built-in Features, Hardwood Floor
- Level: Upper
- Area: 200 Square Feet
- Dimensions: 12.5 x 16
Bedroom
- Features: Hardwood Floor
- Level: Upper
- Area: 188.5 Square Feet
- Dimensions: 14.5 x 13
Dining room
- Features: Bay/Bow Window, Skylight, Vaulted Ceiling(s), Hardwood Floor
- Level: Main
- Area: 199.75 Square Feet
- Dimensions: 8.5 x 23.5
Kitchen
- Features: Remodeled, Breakfast Bar, Sliders, Hardwood Floor
- Level: Main
- Area: 352.5 Square Feet
- Dimensions: 15 x 23.5
Living room
- Features: Bay/Bow Window, Fireplace, Hardwood Floor
- Level: Main
- Area: 304.5 Square Feet
- Dimensions: 10.5 x 29
Heating
- Heat Pump, Forced Air, Geothermal
Cooling
- Central Air
Appliances
- Included: Gas Range, Oven/Range, Subzero, Washer, Dryer, Water Heater
- Laundry: Lower Level, Mud Room
Features
- Open Floorplan, Smart Thermostat
- Basement: Full,Unfinished
- Attic: None
- Number of fireplaces: 1
Interior area
- Total structure area: 2,740
- Total interior livable area: 2,740 sqft
- Finished area above ground: 2,740
Property
Parking
- Total spaces: 2
- Parking features: Barn, Driveway
- Garage spaces: 2
- Has uncovered spaces: Yes
Features
- Patio & porch: Wrap Around, Screened, Porch, Patio
- Exterior features: Garden
- Waterfront features: Beach Access
Lot
- Size: 6.43 Acres
- Features: Wooded, Dry, Landscaped
Details
- Additional structures: Guest House
- Parcel number: 821040
- Zoning: RR
- Other equipment: Generator
Construction
Type & style
- Home type: SingleFamily
- Architectural style: Colonial
- Property subtype: Single Family Residence
Materials
- Clapboard
- Foundation: Concrete Perimeter, Stone
- Roof: Asphalt,Metal
Condition
- New construction: No
- Year built: 1901
Utilities & green energy
- Sewer: Septic Tank
- Water: Well
- Utilities for property: Cable Available
Green energy
- Energy efficient items: HVAC, Thermostat, Ridge Vents
- Energy generation: Solar
Community & neighborhood
Security
- Security features: Security System
Community
- Community features: Golf, Health Club, Lake, Medical Facilities, Playground, Private School(s), Shopping/Mall, Stables/Riding
Location
- Region: Litchfield
- Subdivision: Bantam
Price history
| Date | Event | Price |
|---|---|---|
| 9/19/2025 | Sold | $1,225,500+4.3%$447/sqft |
Source: | ||
| 9/8/2025 | Pending sale | $1,175,000$429/sqft |
Source: | ||
| 9/2/2025 | Listing removed | $4,000$1/sqft |
Source: Zillow Rentals Report a problem | ||
| 8/25/2025 | Listed for sale | $1,175,000+63.2%$429/sqft |
Source: | ||
| 8/12/2025 | Price change | $4,000-11.1%$1/sqft |
Source: Zillow Rentals Report a problem | ||
Public tax history
| Year | Property taxes | Tax assessment |
|---|---|---|
| 2025 | $9,429 +1.6% | $471,440 -6% |
| 2024 | $9,280 +2.3% | $501,640 +47.6% |
| 2023 | $9,071 +7.8% | $339,750 +8.2% |
Find assessor info on the county website
Neighborhood: 06750
Nearby schools
GreatSchools rating
- 7/10Litchfield Intermediate SchoolGrades: 4-6Distance: 2.6 mi
- 6/10Litchfield Middle SchoolGrades: 7-8Distance: 2.5 mi
- 10/10Litchfield High SchoolGrades: 9-12Distance: 2.5 mi
Get pre-qualified for a loan
At Zillow Home Loans, we can pre-qualify you in as little as 5 minutes with no impact to your credit score.An equal housing lender. NMLS #10287.
Sell for more on Zillow
Get a Zillow Showcase℠ listing at no additional cost and you could sell for .
$1,244,700
2% more+$24,894
With Zillow Showcase(estimated)$1,269,594

