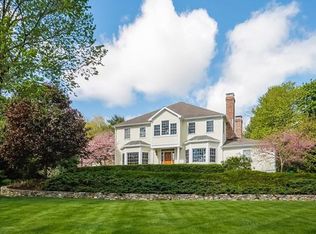Sold for $2,220,000
$2,220,000
87 Catalpa Road, Wilton, CT 06897
5beds
5,153sqft
Single Family Residence
Built in 1996
2.07 Acres Lot
$2,247,000 Zestimate®
$431/sqft
$7,953 Estimated rent
Home value
$2,247,000
$2.02M - $2.49M
$7,953/mo
Zestimate® history
Loading...
Owner options
Explore your selling options
What's special
Set high atop a ridge in one of Wilton's most desirable neighborhoods, offering STUNNING views of expansive landscape from nearly every room as well as its wraparound porch, this magnificent, 5/6 BR farmhouse Colonial is a charming yet sophisticated home for all 4 seasons. Front entrance boasts a 2-story foyer w/custom bookcases. Gorgeous living room offers a floor-to-ceiling fieldstone fireplace, wraparound bookcases, and a large bay window w/inviting window seat. French doors lead to a large, gourmet eat-in-kitchen w/new pantry & wine bar, as well as access to the lovely stone patio. Adjacent handsome den/library, w/patio & front porch access, offers custom built-ins & french doors. Host memorable dinner parties from the gracious dining room w/elegant pocket doors & swaying vista. Upstairs primary bedroom suite is complete w/vaulted ceiling, walk-in closets, & primary bath. Other upstairs highlights include 4 bedrooms, office/BR with vaulted ceiling, 2 full baths and a fabulous family room with large closets. The home's exterior is truly a private oasis, perfect for entertaining. The park-like manicured property to the rear of the home offers a renovated stone patio, magnificent gunite pool, lovely plantings, generous lawn space, & new outdoor shower. To the front, enjoy a private front-row seat to spectacular Wilton town fireworks, vibrant foliage & one of the best sledding hills in the area. Convenient & serene property is a rare find. See supplements for updates. A GEM!
Zillow last checked: 8 hours ago
Listing updated: October 30, 2025 at 11:59am
Listed by:
Katie Nugent 917-374-1581,
Berkshire Hathaway NE Prop. 203-227-5117
Bought with:
Kelly Higgins, RES.0780406
Coldwell Banker Realty
Source: Smart MLS,MLS#: 24124533
Facts & features
Interior
Bedrooms & bathrooms
- Bedrooms: 5
- Bathrooms: 4
- Full bathrooms: 3
- 1/2 bathrooms: 1
Primary bedroom
- Features: Vaulted Ceiling(s), Beamed Ceilings, Full Bath, Walk-In Closet(s), Hardwood Floor
- Level: Upper
Bedroom
- Features: Walk-In Closet(s), Hardwood Floor
- Level: Upper
Bedroom
- Features: Hardwood Floor
- Level: Upper
Bedroom
- Features: Hardwood Floor
- Level: Upper
Bedroom
- Features: Hardwood Floor
- Level: Upper
Den
- Features: Built-in Features, French Doors, Hardwood Floor
- Level: Main
Dining room
- Features: French Doors, Hardwood Floor
- Level: Main
Family room
- Features: Hardwood Floor
- Level: Upper
Kitchen
- Features: Granite Counters, Dining Area, Wet Bar, French Doors, Pantry, Hardwood Floor
- Level: Main
Living room
- Features: Bay/Bow Window, Bookcases, Fireplace, French Doors, Hardwood Floor
- Level: Main
Office
- Features: Vaulted Ceiling(s), Beamed Ceilings, Hardwood Floor
- Level: Upper
Rec play room
- Features: Wall/Wall Carpet
- Level: Lower
Heating
- Forced Air, Oil
Cooling
- Central Air
Appliances
- Included: Cooktop, Oven, Microwave, Dishwasher, Washer, Dryer, Wine Cooler, Electric Water Heater, Water Heater
- Laundry: Main Level
Features
- Wired for Data, Entrance Foyer
- Windows: Thermopane Windows
- Basement: Full,Garage Access,Interior Entry,Partially Finished
- Attic: Walk-up
- Number of fireplaces: 1
Interior area
- Total structure area: 5,153
- Total interior livable area: 5,153 sqft
- Finished area above ground: 4,403
- Finished area below ground: 750
Property
Parking
- Total spaces: 3
- Parking features: Attached, Garage Door Opener
- Attached garage spaces: 3
Features
- Patio & porch: Patio
- Exterior features: Rain Gutters, Lighting, Stone Wall
- Has private pool: Yes
- Pool features: Gunite, In Ground
Lot
- Size: 2.07 Acres
- Features: Sloped, Cleared, Landscaped
Details
- Parcel number: 1925350
- Zoning: R-2
- Other equipment: Generator Ready
Construction
Type & style
- Home type: SingleFamily
- Architectural style: Colonial
- Property subtype: Single Family Residence
Materials
- Shingle Siding, Wood Siding
- Foundation: Concrete Perimeter
- Roof: Asphalt
Condition
- New construction: No
- Year built: 1996
Utilities & green energy
- Sewer: Septic Tank
- Water: Well
Green energy
- Green verification: ENERGY STAR Certified Homes
- Energy efficient items: Thermostat, Windows
Community & neighborhood
Community
- Community features: Basketball Court, Health Club, Library, Medical Facilities, Playground, Shopping/Mall, Tennis Court(s)
Location
- Region: Wilton
Price history
| Date | Event | Price |
|---|---|---|
| 10/30/2025 | Sold | $2,220,000+12.4%$431/sqft |
Source: | ||
| 10/21/2025 | Pending sale | $1,975,000$383/sqft |
Source: | ||
| 9/27/2025 | Contingent | $1,975,000$383/sqft |
Source: | ||
| 9/12/2025 | Listed for sale | $1,975,000+73.2%$383/sqft |
Source: | ||
| 3/1/2019 | Sold | $1,140,000-9.9%$221/sqft |
Source: | ||
Public tax history
| Year | Property taxes | Tax assessment |
|---|---|---|
| 2025 | $25,159 +2% | $1,030,680 |
| 2024 | $24,674 +6.7% | $1,030,680 +30.5% |
| 2023 | $23,116 +3.6% | $790,020 |
Find assessor info on the county website
Neighborhood: 06897
Nearby schools
GreatSchools rating
- 9/10Cider Mill SchoolGrades: 3-5Distance: 0.4 mi
- 9/10Middlebrook SchoolGrades: 6-8Distance: 0.4 mi
- 10/10Wilton High SchoolGrades: 9-12Distance: 0.3 mi
Schools provided by the listing agent
- Elementary: Miller-Driscoll
- Middle: Middlebrook,Cider Mill
Source: Smart MLS. This data may not be complete. We recommend contacting the local school district to confirm school assignments for this home.
Sell for more on Zillow
Get a Zillow Showcase℠ listing at no additional cost and you could sell for .
$2,247,000
2% more+$44,940
With Zillow Showcase(estimated)$2,291,940
