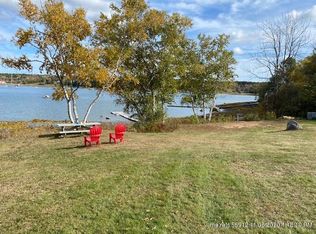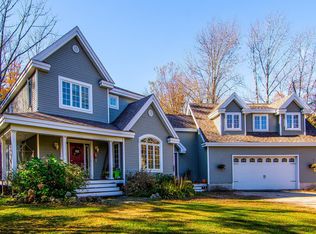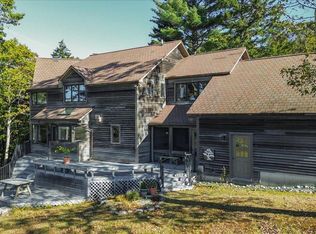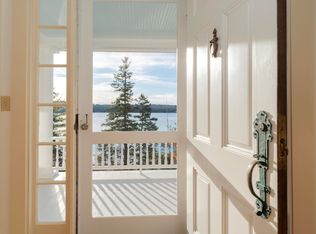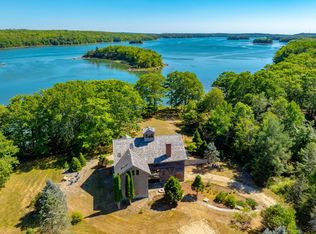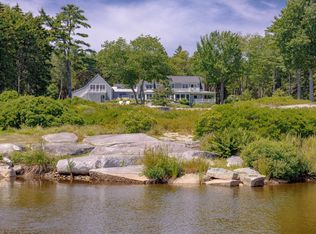Welcome to this exceptional 1815 Saltwater Farm, a rare offering located on the beautiful Benjamin River Harborage. This property with 551' of protected shore frontage, opens up to the Eggemoggin Reach, a world renowned sailing thoroughfare. Meticulously renovated, this iconic Greek Revival Cape, with its large two story attached barn is nestled on 17.3 rolling acres of pasture and woodland ensuring privacy and multiple stunning viewpoints. Inside the home you will find five spacious bedrooms and three full baths alongside two half baths and a spacious laundry room. Everything has been thoughtfully considered, with the living spaces boasting light filled rooms, fireplaces and modern conveniences with a traditional feel. With each room beautifully curated, this turnkey home is ready for you to move right in. Completely renovated and updated this home checks all the boxes. Outside, enjoy the view from the extensive farmers porch overlooking your anchorage in the protected harbor or launch your kayak from your private shoreline. There is a mooring in place that will convey. This property is a peaceful retreat conveniently located between Blue Hill and Deer Isle with all the amenities including top notch dining and shopping. A house of this caliber and setting does not come to market often. Consider making this stunning Saltwater Farm your next Maine family retreat.
Active
Price cut: $200K (10/1)
$2,595,000
87 Carter Point Road, Sedgwick, ME 04676
5beds
4,128sqft
Est.:
Single Family Residence
Built in 1815
17.33 Acres Lot
$-- Zestimate®
$629/sqft
$-- HOA
What's special
Private shorelineLight filled roomsSpacious bedroomsProtected shore frontageMooring in place
- 216 days |
- 1,057 |
- 81 |
Zillow last checked: 8 hours ago
Listing updated: December 05, 2025 at 12:06pm
Listed by:
Legacy Properties Sotheby's International Realty
Source: Maine Listings,MLS#: 1623779
Tour with a local agent
Facts & features
Interior
Bedrooms & bathrooms
- Bedrooms: 5
- Bathrooms: 5
- Full bathrooms: 3
- 1/2 bathrooms: 2
Primary bedroom
- Features: Closet, Separate Shower, Full Bath, Suite
- Level: Second
Bedroom 2
- Features: Built-in Features
- Level: Second
Bedroom 3
- Features: Closet
- Level: Second
Bedroom 4
- Features: Closet
- Level: Second
Bedroom 5
- Features: Closet
- Level: Second
Bonus room
- Features: Skylight
- Level: Second
Den
- Level: First
Dining room
- Features: Dining Area, Formal, Gas Fireplace
- Level: First
Family room
- Features: Gas Fireplace
- Level: First
Kitchen
- Level: First
Laundry
- Features: Built-in Features, Utility Sink
- Level: First
Living room
- Features: Informal
- Level: First
Office
- Level: First
Heating
- Baseboard, Forced Air, Heat Pump, Hot Water, Zoned
Cooling
- Heat Pump
Features
- Flooring: Tile, Vinyl, Wood
- Doors: Storm Door(s)
- Windows: Storm Window(s)
- Basement: Interior Entry
- Number of fireplaces: 3
Interior area
- Total structure area: 4,128
- Total interior livable area: 4,128 sqft
- Finished area above ground: 4,128
- Finished area below ground: 0
Property
Parking
- Total spaces: 2
- Parking features: Garage - Attached
- Attached garage spaces: 2
Accessibility
- Accessibility features: 32 - 36 Inch Doors
Features
- Patio & porch: Deck, Patio, Porch
- Has view: Yes
- View description: Fields, Scenic, Trees/Woods
- Body of water: Benjamin River
- Frontage length: Waterfrontage: 551,Waterfrontage Owned: 551
Lot
- Size: 17.33 Acres
Details
- Additional structures: Outbuilding, Barn(s)
- Parcel number: SEDGM12L005
- Zoning: Shoreland
Construction
Type & style
- Home type: SingleFamily
- Architectural style: Farmhouse,Greek Revival
- Property subtype: Single Family Residence
Materials
- Roof: Shingle
Condition
- Year built: 1815
Utilities & green energy
- Electric: Circuit Breakers
- Sewer: Septic Design Available, Septic Tank
- Water: Private, Well
- Utilities for property: Utilities On
Community & HOA
Location
- Region: Sedgwick
Financial & listing details
- Price per square foot: $629/sqft
- Tax assessed value: $471,400
- Annual tax amount: $8,709
- Date on market: 5/23/2025
Estimated market value
Not available
Estimated sales range
Not available
Not available
Price history
Price history
| Date | Event | Price |
|---|---|---|
| 10/1/2025 | Price change | $2,595,000-7.2%$629/sqft |
Source: | ||
| 5/23/2025 | Listed for sale | $2,795,000+330%$677/sqft |
Source: | ||
| 5/26/2021 | Sold | $650,000-6.9%$157/sqft |
Source: | ||
| 1/28/2021 | Pending sale | $698,000$169/sqft |
Source: | ||
| 1/28/2021 | Listed for sale | $698,000$169/sqft |
Source: | ||
Public tax history
Public tax history
| Year | Property taxes | Tax assessment |
|---|---|---|
| 2024 | $7,080 +6.5% | $471,400 |
| 2023 | $6,647 +6.5% | $471,400 +1.6% |
| 2022 | $6,242 +6.1% | $464,100 +7% |
Find assessor info on the county website
BuyAbility℠ payment
Est. payment
$12,874/mo
Principal & interest
$10063
Property taxes
$1903
Home insurance
$908
Climate risks
Neighborhood: 04676
Nearby schools
GreatSchools rating
- 4/10Sedgwick Elementary SchoolGrades: PK-8Distance: 4.6 mi
- Loading
- Loading
