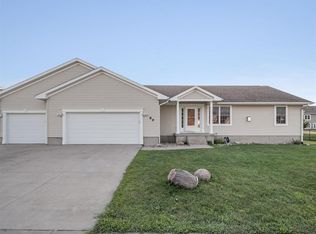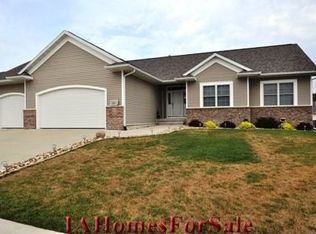Sold for $370,000
$370,000
87 Cardinal Ave, Atkins, IA 52206
5beds
2,661sqft
Single Family Residence
Built in 2005
0.3 Acres Lot
$374,100 Zestimate®
$139/sqft
$2,350 Estimated rent
Home value
$374,100
Estimated sales range
Not available
$2,350/mo
Zestimate® history
Loading...
Owner options
Explore your selling options
What's special
Spacious home with a great floor plan! OVER 1700 SQ.FT. on the main level gives you spacious rooms and tons of storage! Desirable floor plan with the split bedrooms! High ceilings, large windows throughout are great for natural lighting! This primary bathroom includes a jetted tub, double sinks, plus his and her closets! The large Main floor laundry is conveniently located next to the primary bedroom! The fireplace wall is stunning with the custom built mantel! New vinyl plank flooring throughout the main level! Gorgeous staggered kitchen cabinets, under cabinet lighting, all the kitchen appliances are included! New sliding glass door leads to a large deck around the new pool plus a fenced in yard! Large heated garage is another bonus plus a shed! The lower level includes surround sound, a connection for a projector, a dry bar, 2 bedrooms, a full bath that includes a custom tiled shower, plus a storage area! Could easily have a mother in law quarters in the lower level! Walking distance to the school and park. Convenient medical center is nearby! Great place to call home, just minutes to Cedar Rapids! Tour today!
Zillow last checked: 8 hours ago
Listing updated: April 09, 2025 at 04:40pm
Listed by:
Tami Timm 319-361-4663,
Realty87
Bought with:
Tami Timm
Realty87
Source: CRAAR, CDRMLS,MLS#: 2407723 Originating MLS: Cedar Rapids Area Association Of Realtors
Originating MLS: Cedar Rapids Area Association Of Realtors
Facts & features
Interior
Bedrooms & bathrooms
- Bedrooms: 5
- Bathrooms: 3
- Full bathrooms: 3
Other
- Level: First
Heating
- Forced Air, Gas
Cooling
- Central Air
Appliances
- Included: Dishwasher, Disposal, Gas Water Heater, Microwave, Range
- Laundry: Main Level
Features
- Bath in Primary Bedroom, Main Level Primary, Jetted Tub
- Has basement: Yes
- Has fireplace: Yes
- Fireplace features: Insert, Gas, Living Room
Interior area
- Total interior livable area: 2,661 sqft
- Finished area above ground: 1,736
- Finished area below ground: 925
Property
Parking
- Total spaces: 3
- Parking features: Garage, Garage Door Opener
- Garage spaces: 3
Features
- Patio & porch: Deck
- Exterior features: Fence
- Pool features: Above Ground
- Has spa: Yes
Lot
- Size: 0.30 Acres
- Dimensions: 110 x 120
Details
- Additional structures: Shed(s)
- Parcel number: 01011830
Construction
Type & style
- Home type: SingleFamily
- Architectural style: Ranch
- Property subtype: Single Family Residence
Materials
- Frame, Vinyl Siding
Condition
- New construction: No
- Year built: 2005
Utilities & green energy
- Sewer: Public Sewer
- Water: Public
Community & neighborhood
Location
- Region: Atkins
Other
Other facts
- Listing terms: Cash,Conventional,USDA Loan,VA Loan
Price history
| Date | Event | Price |
|---|---|---|
| 2/18/2025 | Sold | $370,000-4.9%$139/sqft |
Source: | ||
| 12/18/2024 | Pending sale | $389,000$146/sqft |
Source: | ||
| 11/26/2024 | Price change | $389,000-2.5%$146/sqft |
Source: | ||
| 11/7/2024 | Listed for sale | $399,000+22.8%$150/sqft |
Source: | ||
| 2/7/2022 | Sold | $325,000-4.4%$122/sqft |
Source: | ||
Public tax history
| Year | Property taxes | Tax assessment |
|---|---|---|
| 2024 | $4,602 +4.5% | $327,300 |
| 2023 | $4,404 +2.1% | $327,300 +18.1% |
| 2022 | $4,312 +21.3% | $277,100 |
Find assessor info on the county website
Neighborhood: 52206
Nearby schools
GreatSchools rating
- 7/10Atkins Elementary SchoolGrades: PK-3Distance: 0.2 mi
- 4/10Benton Community Middle SchoolGrades: 7-8Distance: 11.2 mi
- 7/10Benton Community Senior High SchoolGrades: 9-12Distance: 11.2 mi
Schools provided by the listing agent
- Elementary: Atkins
- Middle: Benton Comm
- High: Benton Comm
Source: CRAAR, CDRMLS. This data may not be complete. We recommend contacting the local school district to confirm school assignments for this home.
Get pre-qualified for a loan
At Zillow Home Loans, we can pre-qualify you in as little as 5 minutes with no impact to your credit score.An equal housing lender. NMLS #10287.
Sell with ease on Zillow
Get a Zillow Showcase℠ listing at no additional cost and you could sell for —faster.
$374,100
2% more+$7,482
With Zillow Showcase(estimated)$381,582

