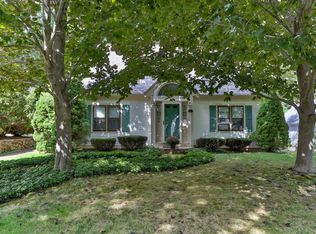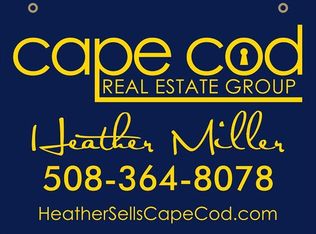Welcome home to Centerville's beautiful Highview Hills neighborhood. This quaint Cape style home is situated on a quiet cul-de-sac in one of Cape Cod's most commuter-convenient areas, close to the highway, shopping, Lake Wequaquet and more. The large front to back living room boasts hardwood floors and a wood-burning fireplace. There is an open eat-in kitchen with slider access to the deck that offers endless indoor/outdoor entertaining possibilities. The first floor also includes a large bonus room across from 1st floor full bath with laundry. The second floor has an additional full bathroom and three spacious bedrooms including a master with a walk-in closet. Need more room? The basement is full, has high ceilings and is ready to finish off as your next remodeling project. The oversized detached garage, beautiful trees, stone walls, and brick pathways set the scene for this lovely and private backyard setting. Additional features include first floor is fully handicap accessible including electronic sliding door, central AC, generator hookup and irrigation system. This home has been well maintained, has good size rooms, plenty of closets and the perfect location. Call today.
This property is off market, which means it's not currently listed for sale or rent on Zillow. This may be different from what's available on other websites or public sources.

