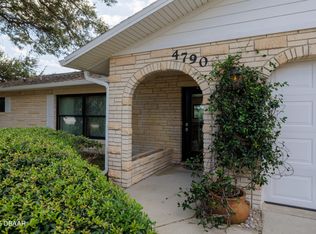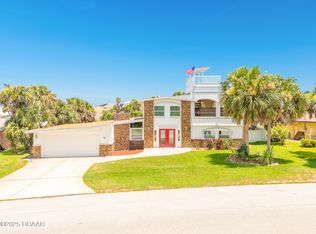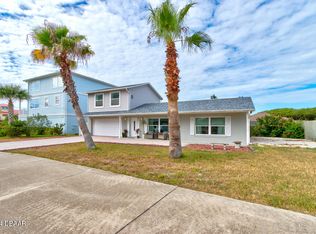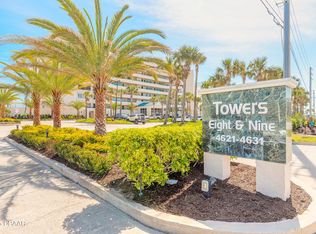Come tour the most unique & innovative construction home in the entire state of Florida! You will not find another home like it & as a PLUS, there is NO HOA! 87 Buschman Drive in PONCE INLET, Florida ~The quaint town everyone wants to live in! Nestled between the sandy beaches of the Atlantic & the Intracoastal Waterway, known for excellent boating, fishing, surfing, and exploring by golf cart, kayak, jet ski or paddle board! This well maintained home sits on a large 104x135 CORNER LOT, has double pane windows & 17 ft ceilings creating an abundance of natural light & beauty! Featuring two levels, with the upper level hosting the living room, kitchen, 3 Bedrooms, 2 Baths, Cedar Lined Vaulted Ceilings, Plantation Shutters & semi wrap around exterior tiled deck complete with relaxing sounds of the ocean waves and coastal breezes! Descend the upper level via the Lighthouse replica staircase inside or the deck stairs outside. The lower level is complete with in-law suite, private bath, kitchenette, & its' own entrance, 2 Single Car Garages with New A/C units, laundry, and plenty of storage space. Plenty of parking in the circular, pavered driveway, evening lighting package, lush landscaping, palms, fire pit and plenty of ROOM to add a POOL or additional garage! NEW Vinyl Fenced Back Yard! Just over 2400 living sf, total of 3824 sf, Roof 2023, A/C 2024 & Water Heater 2017! NEW Survey on Record! Potential to AirBnB! Minutes by golf cart, bicycle or walk to the popular Ponce Inlet Lighthouse, Museums, Restaurants, Marina's, Pickleball Courts & Local parks!
Active
Price cut: $20K (1/16)
$879,000
87 Buschman Dr, Ponce Inlet, FL 32127
4beds
2,418sqft
Est.:
Single Family Residence, Residential
Built in 1997
0.32 Acres Lot
$-- Zestimate®
$364/sqft
$-- HOA
What's special
Two levelsLighthouse replica staircase insidePlenty of storage spaceCedar lined vaulted ceilingsFire pitPlantation shuttersDouble pane windows
- 97 days |
- 617 |
- 14 |
Zillow last checked: 8 hours ago
Listing updated: January 16, 2026 at 04:27am
Listed by:
Sheri Carter 386-689-6095,
Coldwell Banker Coast Realty,
Alex Rodriguez 386-212-8408
Source: DBAMLS,MLS#: 1210981
Tour with a local agent
Facts & features
Interior
Bedrooms & bathrooms
- Bedrooms: 4
- Bathrooms: 3
- Full bathrooms: 3
Bedroom 1
- Level: Lower
- Area: 214 Square Feet
- Dimensions: 20.00 x 10.70
Bedroom 2
- Level: Upper
- Area: 342 Square Feet
- Dimensions: 19.00 x 18.00
Bedroom 3
- Level: Upper
- Area: 150 Square Feet
- Dimensions: 10.00 x 15.00
Bedroom 4
- Level: Upper
- Area: 294 Square Feet
- Dimensions: 14.00 x 21.00
Dining room
- Level: Upper
- Area: 156 Square Feet
- Dimensions: 12.00 x 13.00
Kitchen
- Level: Upper
- Area: 163.8 Square Feet
- Dimensions: 11.70 x 14.00
Living room
- Level: Upper
- Area: 311.46 Square Feet
- Dimensions: 17.90 x 17.40
Heating
- Central
Cooling
- Central Air
Appliances
- Included: Refrigerator, Microwave, Electric Range, Dishwasher
- Laundry: Lower Level
Features
- Built-in Features, Ceiling Fan(s), Central Vacuum, Entrance Foyer, Guest Suite, Primary Bathroom - Shower No Tub, Split Bedrooms, Vaulted Ceiling(s), Walk-In Closet(s)
- Flooring: Tile
Interior area
- Total structure area: 3,824
- Total interior livable area: 2,418 sqft
Video & virtual tour
Property
Parking
- Total spaces: 2
- Parking features: Additional Parking, Circular Driveway, Garage, Garage Door Opener
- Garage spaces: 2
- Has uncovered spaces: Yes
Features
- Levels: Two
- Stories: 2
- Patio & porch: Deck, Rear Porch, Side Porch, Wrap Around
- Exterior features: Balcony, Fire Pit
- Fencing: Other
Lot
- Size: 0.32 Acres
- Dimensions: 104 x 135
- Features: Corner Lot, Few Trees
Details
- Parcel number: 643013000480
- Zoning description: Residential
Construction
Type & style
- Home type: SingleFamily
- Property subtype: Single Family Residence, Residential
Materials
- Cement Siding, Frame, Stone
- Foundation: Slab
- Roof: Shingle
Condition
- Updated/Remodeled
- New construction: No
- Year built: 1997
Utilities & green energy
- Sewer: Septic Tank
- Water: Public
- Utilities for property: Electricity Connected, Water Connected
Community & HOA
Community
- Security: Security Lights
- Subdivision: Oceanside Village
HOA
- Has HOA: No
Location
- Region: Ponce Inlet
Financial & listing details
- Price per square foot: $364/sqft
- Tax assessed value: $599,036
- Date on market: 10/24/2025
- Listing terms: Cash,Conventional,FHA,VA Loan
- Electric utility on property: Yes
- Road surface type: Asphalt
Estimated market value
Not available
Estimated sales range
Not available
$3,581/mo
Price history
Price history
| Date | Event | Price |
|---|---|---|
| 1/16/2026 | Price change | $879,000-2.2%$364/sqft |
Source: | ||
| 10/24/2025 | Listed for sale | $899,000+2.3%$372/sqft |
Source: | ||
| 9/21/2025 | Listing removed | $879,000$364/sqft |
Source: | ||
| 8/25/2025 | Price change | $879,000-0.7%$364/sqft |
Source: | ||
| 6/18/2025 | Price change | $885,000-1.6%$366/sqft |
Source: | ||
Public tax history
Public tax history
| Year | Property taxes | Tax assessment |
|---|---|---|
| 2024 | -- | $308,628 +3% |
| 2023 | -- | $299,639 +3% |
| 2022 | -- | $290,912 +241.9% |
Find assessor info on the county website
BuyAbility℠ payment
Est. payment
$5,793/mo
Principal & interest
$4196
Property taxes
$1289
Home insurance
$308
Climate risks
Neighborhood: 32127
Nearby schools
GreatSchools rating
- 5/10R. J. Longstreet Elementary SchoolGrades: PK-5Distance: 6.6 mi
- 3/10Silver Sands Middle SchoolGrades: 6-8Distance: 5.6 mi
- 6/10Spruce Creek High SchoolGrades: 9-12Distance: 5.1 mi
Schools provided by the listing agent
- Elementary: Longstreet
- Middle: Silver Sands
- High: Spruce Creek
Source: DBAMLS. This data may not be complete. We recommend contacting the local school district to confirm school assignments for this home.
- Loading
- Loading





