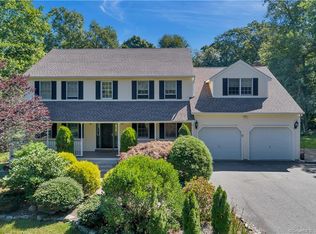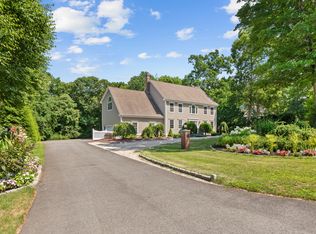Sold for $695,000
$695,000
87 Burr Hill Road, Killingworth, CT 06419
4beds
2,305sqft
Single Family Residence
Built in 1996
2.2 Acres Lot
$754,800 Zestimate®
$302/sqft
$3,781 Estimated rent
Home value
$754,800
$710,000 - $808,000
$3,781/mo
Zestimate® history
Loading...
Owner options
Explore your selling options
What's special
Picture perfect and move in ready, this home has been beautifully updated in recent years showcasing a high level of craftsmanship and attention to detail throughout. The hardwood floors, neutral color palette, 9ft + ceilings and large windows create a warm and welcoming flow. The kitchen is the heart of the home and features updated appliances, cabinetry, custom tile backsplash and marble counters. The first floor den with French doors provides a flex space perfect for home office, TV room or play room. French doors off the kitchen lead to the screened back porch and deck and the mudroom is adjacent to the kitchen and 2 car attached garage. The second floor has a primary bedroom with hardwood floors and an updated en-suite bath with double sinks, separate shower and a soaking tub with views of the backyard and woodland beyond. Three additional bedrooms (one being used as a family room)and full bath with a tub/shower combo completes the second floor. Some additional updates providing peace of mind include a new roof installed August 2024, newer furnace & hot water heater (2019) & recently paved driveway. The large basement provides lots of extra storage as well as the outdoor shed in the rear of the property. This beautiful spot is set back from the road and is the perfect setting for relaxing and entertaining, come take a look!
Zillow last checked: 8 hours ago
Listing updated: October 11, 2024 at 12:46pm
Listed by:
Martha Quaratella 860-227-7611,
Coldwell Banker Realty 860-434-8600
Bought with:
Amy M. Bartolucci, RES.0806397
Coldwell Banker Realty
Source: Smart MLS,MLS#: 24043149
Facts & features
Interior
Bedrooms & bathrooms
- Bedrooms: 4
- Bathrooms: 3
- Full bathrooms: 2
- 1/2 bathrooms: 1
Primary bedroom
- Features: Ceiling Fan(s), Hardwood Floor
- Level: Upper
Bedroom
- Features: Walk-In Closet(s), Wall/Wall Carpet
- Level: Upper
Bedroom
- Features: Wall/Wall Carpet
- Level: Upper
Bedroom
- Features: Wall/Wall Carpet
- Level: Upper
Primary bathroom
- Features: Quartz Counters, Double-Sink, Stall Shower, Whirlpool Tub, Tile Floor
- Level: Upper
Bathroom
- Features: Remodeled, Quartz Counters, Tile Floor
- Level: Main
Den
- Features: French Doors, Hardwood Floor
- Level: Main
Dining room
- Features: Hardwood Floor
- Level: Main
Kitchen
- Features: Remodeled, Breakfast Bar, Ceiling Fan(s), Hardwood Floor
- Level: Main
Living room
- Features: Fireplace, French Doors, Hardwood Floor
- Level: Main
Heating
- Forced Air, Oil
Cooling
- Central Air
Appliances
- Included: Oven/Range, Microwave, Range Hood, Refrigerator, Freezer, Dishwasher, Disposal, Washer, Dryer, Electric Water Heater
- Laundry: Upper Level
Features
- Central Vacuum
- Doors: French Doors
- Basement: Full,Unfinished
- Attic: Access Via Hatch
- Number of fireplaces: 1
Interior area
- Total structure area: 2,305
- Total interior livable area: 2,305 sqft
- Finished area above ground: 2,305
Property
Parking
- Total spaces: 6
- Parking features: Attached, Driveway, Garage Door Opener, Private, Paved
- Attached garage spaces: 2
- Has uncovered spaces: Yes
Features
- Patio & porch: Screened, Porch, Deck
- Exterior features: Sidewalk, Stone Wall
Lot
- Size: 2.20 Acres
- Features: Few Trees, Open Lot
Details
- Parcel number: 998249
- Zoning: R-2
- Other equipment: Generator Ready
Construction
Type & style
- Home type: SingleFamily
- Architectural style: Colonial
- Property subtype: Single Family Residence
Materials
- Vinyl Siding
- Foundation: Concrete Perimeter
- Roof: Asphalt
Condition
- New construction: No
- Year built: 1996
Utilities & green energy
- Sewer: Septic Tank
- Water: Well
- Utilities for property: Cable Available
Community & neighborhood
Location
- Region: Killingworth
- Subdivision: Burr Hill
Price history
| Date | Event | Price |
|---|---|---|
| 10/9/2024 | Sold | $695,000+1.5%$302/sqft |
Source: | ||
| 9/4/2024 | Listed for sale | $685,000+140.4%$297/sqft |
Source: | ||
| 3/15/2000 | Sold | $285,000$124/sqft |
Source: Public Record Report a problem | ||
Public tax history
| Year | Property taxes | Tax assessment |
|---|---|---|
| 2025 | $8,469 +8.3% | $322,980 |
| 2024 | $7,823 +3.2% | $322,980 |
| 2023 | $7,580 +1.1% | $322,980 |
Find assessor info on the county website
Neighborhood: 06419
Nearby schools
GreatSchools rating
- 5/10Haddam-Killingworth Intermediate SchoolGrades: 4-5Distance: 2.4 mi
- 6/10Haddam-Killingworth Middle SchoolGrades: 6-8Distance: 2.4 mi
- 9/10Haddam-Killingworth High SchoolGrades: 9-12Distance: 4 mi
Schools provided by the listing agent
- Elementary: Killingworth
- High: Haddam-Killingworth
Source: Smart MLS. This data may not be complete. We recommend contacting the local school district to confirm school assignments for this home.
Get pre-qualified for a loan
At Zillow Home Loans, we can pre-qualify you in as little as 5 minutes with no impact to your credit score.An equal housing lender. NMLS #10287.
Sell for more on Zillow
Get a Zillow Showcase℠ listing at no additional cost and you could sell for .
$754,800
2% more+$15,096
With Zillow Showcase(estimated)$769,896

