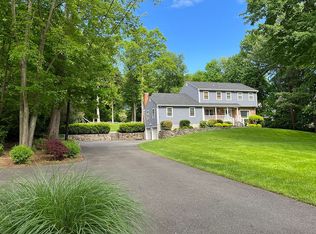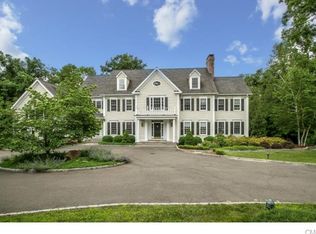Looking for a Wilton cul de sac, fabulous pool, private home office, lush & level property and a house w/space for everyone & everything? 87 Buckingham Ridge is the home for you. Upon entering the private, gated drive you will immediately fall in love with this extraordinary home. The front to back entrance w/double story windows offers an abundance of natural light. The open floor plan is perfect for entertaining & family gatherings. The formal Liv room & dining room both have gas fireplaces & archway openings. The private home office is perfectly appointed w/paneling, built ins & french doors.The sunken FAM rm has coffered ceilings & wood burning FRPL. The chefs kitchen has everything you will need- 6 burner Wolf range w/grill top, Sub Zero, Bosch dishwasher, & new microwave.The stunning primary suite is truly an oasis w/new marble bath, frameless glass shower w/double rain shower heads, soaking tub & huge walk in custom closet.The extra wide back staircase leads you to a great room & an ensuite guest bedroom. The attention to details continues in the walk out LL w/new carpeted bonus room w/fireplace, wine cellar w/custom details, expansive full bath that is perfectly located for use from the pool. The AWESOME pool will blow you away:Heated(new heater 2019) gunite, salt water w/auto cover & spa. The full outdoor kitchen is under a pergola and has 2 refrig.drawers, sink,large grill w/2 additional burners, granite counter & seating for 6. Many enhancements by current owner.
This property is off market, which means it's not currently listed for sale or rent on Zillow. This may be different from what's available on other websites or public sources.

