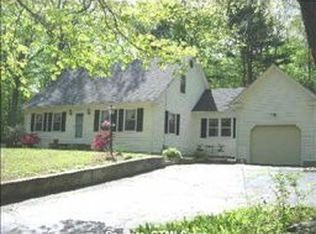Charming custom contemporary home nestled on 4.5 Acres sitting in complete privacy surrounded by nature & well back from the road & other neighbors. Featuring a spectacular passive solar open floor plan which works incredibly well & has recently been augmented with a full active solar array, this home has been lovingly maintained & improved. Entering through the mudroom you find yourself in the foyer area open to the impressive & inviting combo living room/dining room. With vaulted ceiling, hardwood floors, propane stove, skylights, loads of windows and natural light this space is impressive. The dining area features two closets great for storage, a built-in server & a large slider to the amazing back deck (just repainted!). Adjacent to the dining area is the kitchen w/ custom red birch cabinets, granite counters, tiled backsplash, large pantry closet & newer apps. The sunroom, adjacent to the living room down a 1/2 flight of stairs is 2 stories tall & is the perfect spot for plants or relaxing with a great book. Rounding out the first floor is the master bedroom suite with adjacent full bath, walk-in closet & vaulted office area. Upstairs there are two more bedrooms sharing a main hall bath that was just completely renovated & features a tile floor, custom tiled tub/shower w/ new fixtures, new vanity & light. A playroom in the finished portion of the lower level, a detached 2-car garage & amazing garden space with annuals & fruit trees round out this must see offering.
This property is off market, which means it's not currently listed for sale or rent on Zillow. This may be different from what's available on other websites or public sources.
