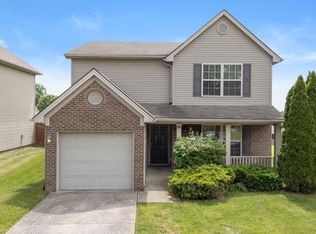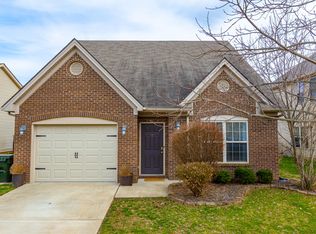Sold for $310,000 on 04/30/24
$310,000
87 Brookford Way, Georgetown, KY 40324
3beds
2,021sqft
Single Family Residence
Built in 2013
5,501.63 Square Feet Lot
$329,900 Zestimate®
$153/sqft
$2,332 Estimated rent
Home value
$329,900
$307,000 - $356,000
$2,332/mo
Zestimate® history
Loading...
Owner options
Explore your selling options
What's special
This beautiful home in Rocky Creek is waiting for you to move in and enjoy all that it offers. You'll fall in love with the bright, natural light greeting you in the 2-story foyer and running throughout the home. Spacious living room offers so much space for relaxing or enjoying time with friends and family. Living room opens to the dining area and kitchen—entertaining will be a delight in this home. Kitchen boasts a generous amount of beautiful cabinetry, an attractive backsplash, stainless steel appliances, and a separate pantry. Imagine special meals around the kitchen table in the large formal dining room that boasts stunning wainscoting and crown molding. Head upstairs and check out the oversized primary owner's suite that features a tray ceiling, walk-in closet, and a private, ensuite bathroom with a tiled, walk-in shower. Two additional bedrooms are nicely-sized and one offers it's own bonus room—enjoy it as play space, a home office, or an extra large closet. Backyard is fully-fenced with an extended patio. Don't miss the opportunity to see this beauty for yourself—call today for a private showing!
Zillow last checked: 8 hours ago
Listing updated: August 28, 2025 at 11:10pm
Listed by:
Kevin Bradley 859-619-9896,
Keller Williams Legacy Group
Bought with:
Nora G Williams, 283980
Keller Williams Commonwealth
Source: Imagine MLS,MLS#: 24005372
Facts & features
Interior
Bedrooms & bathrooms
- Bedrooms: 3
- Bathrooms: 3
- Full bathrooms: 2
- 1/2 bathrooms: 1
Primary bedroom
- Level: Second
Bedroom 1
- Level: Second
Bedroom 2
- Level: Second
Bathroom 1
- Description: Full Bath
- Level: Second
Bathroom 2
- Description: Full Bath
- Level: Second
Bathroom 3
- Description: Half Bath
- Level: First
Heating
- Electric, Heat Pump
Cooling
- Electric, Heat Pump
Appliances
- Included: Dishwasher, Microwave, Range
- Laundry: Electric Dryer Hookup, Washer Hookup
Features
- Entrance Foyer, Walk-In Closet(s), Ceiling Fan(s)
- Flooring: Carpet, Laminate, Tile
- Has basement: No
- Has fireplace: No
Interior area
- Total structure area: 2,021
- Total interior livable area: 2,021 sqft
- Finished area above ground: 2,021
- Finished area below ground: 0
Property
Parking
- Total spaces: 2
- Parking features: Attached Garage, Driveway, Off Street, Garage Faces Front
- Garage spaces: 2
- Has uncovered spaces: Yes
Features
- Levels: One and One Half
- Patio & porch: Patio
- Fencing: Wood
- Has view: Yes
- View description: Neighborhood
Lot
- Size: 5,501 sqft
Details
- Parcel number: 18940084.000
Construction
Type & style
- Home type: SingleFamily
- Property subtype: Single Family Residence
Materials
- Brick Veneer, Vinyl Siding
- Foundation: Slab
- Roof: Dimensional Style
Condition
- New construction: No
- Year built: 2013
Utilities & green energy
- Sewer: Public Sewer
- Water: Public
Community & neighborhood
Location
- Region: Georgetown
- Subdivision: Rocky Creek Farm
Price history
| Date | Event | Price |
|---|---|---|
| 4/30/2024 | Sold | $310,000+1.6%$153/sqft |
Source: | ||
| 3/25/2024 | Pending sale | $305,000$151/sqft |
Source: | ||
| 3/22/2024 | Listed for sale | $305,000+29.8%$151/sqft |
Source: | ||
| 11/2/2020 | Sold | $235,000-1.7%$116/sqft |
Source: | ||
| 10/24/2020 | Pending sale | $239,000$118/sqft |
Source: Coldwell Banker McMahan #20021797 | ||
Public tax history
| Year | Property taxes | Tax assessment |
|---|---|---|
| 2022 | $1,696 -18% | $236,000 |
| 2021 | $2,070 +1073.6% | $236,000 +33.8% |
| 2017 | $176 +62.9% | $176,360 +5.9% |
Find assessor info on the county website
Neighborhood: 40324
Nearby schools
GreatSchools rating
- 4/10Lemons Mill Elementary SchoolGrades: K-5Distance: 2.6 mi
- 6/10Royal Spring Middle SchoolGrades: 6-8Distance: 2.2 mi
- 6/10Scott County High SchoolGrades: 9-12Distance: 2.6 mi
Schools provided by the listing agent
- Elementary: Eastern
- Middle: Royal Spring
- High: Scott Co
Source: Imagine MLS. This data may not be complete. We recommend contacting the local school district to confirm school assignments for this home.

Get pre-qualified for a loan
At Zillow Home Loans, we can pre-qualify you in as little as 5 minutes with no impact to your credit score.An equal housing lender. NMLS #10287.

