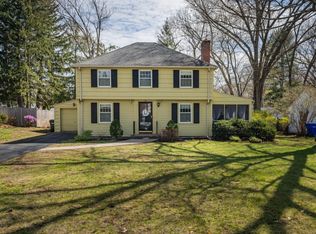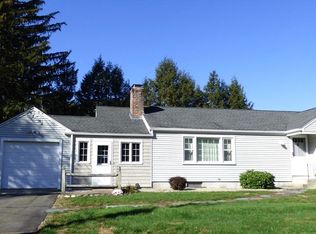The pride of ownership stands out in this exquisite three bedroom two car garage home. Located in one of the most desired neighborhoods in Springfield. Featuring hardwood floors throughout and vinyl windows. Down cellar includes a fully finished room with custom shelving and recessed lighting along with a separate room which could be used as your office or playroom. Spacious first floor level offers half bath, kitchen, dining room and an elegant formal living room with a fireplace and custom shelving. The adjoining family room features a bay window , skylight and sliding door which leads out to the deck. Upstairs you will find a full bath and three spacious bedrooms. Step out back to your very own oasis to the heated in ground pool encompassed by a beautifully manicured landscape along with an elevated deck to enjoy entertaining friends and family. This home is an absolute gem!!! Make your appointment today!
This property is off market, which means it's not currently listed for sale or rent on Zillow. This may be different from what's available on other websites or public sources.


