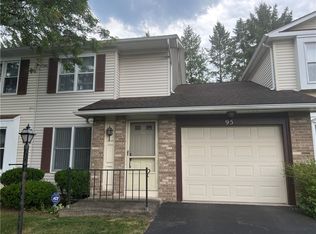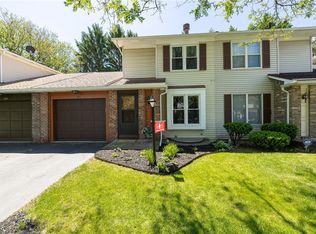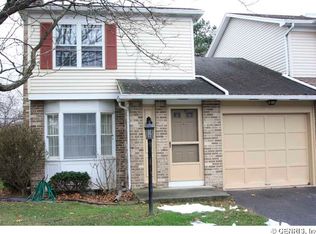Closed
$263,000
87 Branchwood Ln, Rochester, NY 14618
2beds
1,279sqft
Townhouse, Condominium
Built in 1983
-- sqft lot
$293,500 Zestimate®
$206/sqft
$2,037 Estimated rent
Home value
$293,500
$279,000 - $311,000
$2,037/mo
Zestimate® history
Loading...
Owner options
Explore your selling options
What's special
Welcome to this beautifully updated 2 Bed 1 ½ bath townhome, nestled in the prestigious Brighton School district. This home boasts of a recently renovated kitchen, featuring elegant granite countertops, sleek and modern soft-close cabinets, and all stainless steel appliances. Adorned with beautiful hardwood floors, this charming home is move in ready. Upstairs you’ll find two generously-sized bedrooms, providing ample space for relaxation and rejuvenation. The basement of this lovely home has a large multifunctional finished room that can be utilized as an additional TV room or office, providing you with the much-needed flexibility to make the space your own. With a newer roof (installed in 2018) and new hot water tank (installed in 2022), this meticulously cared for home is ready for you! Don't miss the opportunity to make this your home! And the best part? No HOA fees! Delayed negotiations due 9/27 @ 10 am. Open House Saturday 9/23 12:00 pm to 1:30 pm.
Zillow last checked: 8 hours ago
Listing updated: October 30, 2023 at 06:53am
Listed by:
Tiffany A. Hilbert 585-729-0583,
Keller Williams Realty Greater Rochester
Bought with:
Rebecca Schoenig, 10401324029
Keller Williams Realty Greater Rochester
Source: NYSAMLSs,MLS#: R1499646 Originating MLS: Rochester
Originating MLS: Rochester
Facts & features
Interior
Bedrooms & bathrooms
- Bedrooms: 2
- Bathrooms: 2
- Full bathrooms: 1
- 1/2 bathrooms: 1
- Main level bathrooms: 1
Heating
- Gas, Forced Air
Cooling
- Central Air
Appliances
- Included: Dryer, Dishwasher, Electric Cooktop, Gas Water Heater, Microwave, Refrigerator, Washer
- Laundry: In Basement
Features
- Ceiling Fan(s), Separate/Formal Dining Room, Separate/Formal Living Room, Granite Counters, Kitchen Island, Living/Dining Room, Sliding Glass Door(s)
- Flooring: Hardwood, Varies
- Doors: Sliding Doors
- Basement: Full,Partially Finished,Sump Pump
- Has fireplace: No
Interior area
- Total structure area: 1,279
- Total interior livable area: 1,279 sqft
Property
Parking
- Total spaces: 1
- Parking features: Assigned, Attached, Garage, One Space, Garage Door Opener
- Attached garage spaces: 1
Features
- Levels: Two
- Stories: 2
- Patio & porch: Patio
- Exterior features: Patio
Lot
- Size: 2,613 sqft
- Dimensions: 29 x 90
- Features: Rectangular, Rectangular Lot, Residential Lot
Details
- Parcel number: 2620001501300001001229
- Special conditions: Standard
Construction
Type & style
- Home type: Condo
- Property subtype: Townhouse, Condominium
Materials
- Brick
- Roof: Asphalt
Condition
- Resale
- Year built: 1983
Utilities & green energy
- Sewer: Connected
- Water: Connected, Public
- Utilities for property: Sewer Connected, Water Connected
Community & neighborhood
Location
- Region: Rochester
- Subdivision: French Woods
Other
Other facts
- Listing terms: Cash,FHA,VA Loan
Price history
| Date | Event | Price |
|---|---|---|
| 10/24/2023 | Sold | $263,000+20.1%$206/sqft |
Source: | ||
| 10/9/2023 | Pending sale | $219,000$171/sqft |
Source: | ||
| 9/28/2023 | Contingent | $219,000$171/sqft |
Source: | ||
| 9/22/2023 | Listed for sale | $219,000+70.4%$171/sqft |
Source: | ||
| 5/23/2016 | Sold | $128,500-3.4%$100/sqft |
Source: | ||
Public tax history
| Year | Property taxes | Tax assessment |
|---|---|---|
| 2024 | -- | $127,900 |
| 2023 | -- | $127,900 |
| 2022 | -- | $127,900 |
Find assessor info on the county website
Neighborhood: 14618
Nearby schools
GreatSchools rating
- 6/10French Road Elementary SchoolGrades: 3-5Distance: 0.4 mi
- 7/10Twelve Corners Middle SchoolGrades: 6-8Distance: 1.9 mi
- 8/10Brighton High SchoolGrades: 9-12Distance: 1.7 mi
Schools provided by the listing agent
- District: Brighton
Source: NYSAMLSs. This data may not be complete. We recommend contacting the local school district to confirm school assignments for this home.


