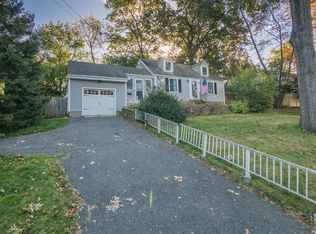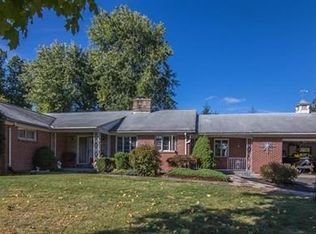Sold for $352,500
$352,500
87 Benz St, Springfield, MA 01118
3beds
1,450sqft
Single Family Residence
Built in 1959
7,501 Square Feet Lot
$372,000 Zestimate®
$243/sqft
$2,591 Estimated rent
Home value
$372,000
$339,000 - $409,000
$2,591/mo
Zestimate® history
Loading...
Owner options
Explore your selling options
What's special
Get your offers ready for this well updated, must-see East Forest Park Ranch. Built on a quiet street, while remaining centrally located to so much that Western Ma has to offer, you'll notice pride of ownership from the moment you walk in. The 1st floor features HW floors throughout, a tastefully updated kitchen with newer stainless appliances, 3 generously sized bedrooms, an open LR featuring a cozy fireplace, 3 season porch, and updated 1.5 baths. The main level is spacious but why not enjoy more room for activities in the fully finished basement as well? Perfect for a home gym, kid’s playroom, or another family space, you will love the stylish waterproof vinyl plank flooring and convenience of another updated full bath. And then there is the peaceful, fully fenced backyard. Just in time for summer, enjoy the outdoors with a cold beverage from under your newer gazebo. Other upgrades include a newer roof, gas hot water heater, gas boiler, and energy efficient windows. Welcome home!
Zillow last checked: 8 hours ago
Listing updated: June 25, 2024 at 03:08pm
Listed by:
Christopher Monasterski 413-313-2427,
Berkshire Hathaway HomeServices Realty Professionals 413-596-6711
Bought with:
Carolyn Dancy
1 Worcester Homes
Source: MLS PIN,MLS#: 73234658
Facts & features
Interior
Bedrooms & bathrooms
- Bedrooms: 3
- Bathrooms: 3
- Full bathrooms: 2
- 1/2 bathrooms: 1
Primary bedroom
- Features: Closet, Flooring - Hardwood, Lighting - Overhead
- Level: First
Bedroom 2
- Features: Closet, Flooring - Hardwood, Lighting - Overhead
- Level: First
Bedroom 3
- Features: Closet, Flooring - Hardwood, Lighting - Overhead
- Level: First
Bathroom 1
- Features: Bathroom - Full, Bathroom - With Tub & Shower, Cabinets - Upgraded, Lighting - Overhead
- Level: First
Bathroom 2
- Features: Bathroom - Half, Lighting - Overhead
- Level: First
Bathroom 3
- Features: Bathroom - Full, Bathroom - With Shower Stall, Cabinets - Upgraded, Lighting - Overhead
- Level: Basement
Dining room
- Features: Ceiling Fan(s), Flooring - Hardwood, Lighting - Overhead
- Level: First
Kitchen
- Features: Ceiling Fan(s), Countertops - Upgraded, Cabinets - Upgraded, Exterior Access, Stainless Steel Appliances, Lighting - Overhead
- Level: First
Living room
- Features: Flooring - Hardwood, Cable Hookup, Exterior Access, High Speed Internet Hookup, Open Floorplan, Recessed Lighting
- Level: First
Heating
- Baseboard, Natural Gas
Cooling
- Window Unit(s)
Appliances
- Included: Gas Water Heater, Water Heater, Range, Dishwasher, Disposal, Refrigerator, Range Hood
- Laundry: In Basement, Gas Dryer Hookup, Washer Hookup
Features
- Internet Available - Broadband
- Flooring: Vinyl, Hardwood
- Basement: Full,Finished,Interior Entry
- Number of fireplaces: 1
- Fireplace features: Living Room
Interior area
- Total structure area: 1,450
- Total interior livable area: 1,450 sqft
Property
Parking
- Total spaces: 3
- Parking features: Attached, Paved Drive, Off Street, Paved
- Attached garage spaces: 1
- Uncovered spaces: 2
Features
- Patio & porch: Porch, Porch - Enclosed, Deck - Composite
- Exterior features: Porch, Porch - Enclosed, Deck - Composite, Rain Gutters, Storage, Fenced Yard, Gazebo, Stone Wall
- Fencing: Fenced/Enclosed,Fenced
Lot
- Size: 7,501 sqft
Details
- Additional structures: Gazebo
- Parcel number: 2573625
- Zoning: R1
Construction
Type & style
- Home type: SingleFamily
- Architectural style: Ranch
- Property subtype: Single Family Residence
Materials
- Frame
- Foundation: Concrete Perimeter
- Roof: Shingle
Condition
- Year built: 1959
Utilities & green energy
- Electric: Circuit Breakers, 100 Amp Service
- Sewer: Public Sewer
- Water: Public
- Utilities for property: for Electric Range, for Gas Dryer, Washer Hookup
Community & neighborhood
Community
- Community features: Public Transportation, Shopping, Pool, Tennis Court(s), Park, Walk/Jog Trails, Golf, Medical Facility, Laundromat, Bike Path, Highway Access, House of Worship, Marina, Private School, Public School, T-Station, University
Location
- Region: Springfield
- Subdivision: East Forest Park
Price history
| Date | Event | Price |
|---|---|---|
| 6/25/2024 | Sold | $352,500+6.9%$243/sqft |
Source: MLS PIN #73234658 Report a problem | ||
| 5/17/2024 | Pending sale | $329,900$228/sqft |
Source: BHHS broker feed #73234658 Report a problem | ||
| 5/8/2024 | Listed for sale | $329,900+199.9%$228/sqft |
Source: MLS PIN #73234658 Report a problem | ||
| 4/1/1993 | Sold | $110,000$76/sqft |
Source: Public Record Report a problem | ||
Public tax history
| Year | Property taxes | Tax assessment |
|---|---|---|
| 2025 | $4,252 -3.4% | $271,200 -1% |
| 2024 | $4,400 -3.4% | $274,000 +2.5% |
| 2023 | $4,556 +1.5% | $267,200 +12% |
Find assessor info on the county website
Neighborhood: East Forest Park
Nearby schools
GreatSchools rating
- 5/10Frederick Harris Elementary SchoolGrades: PK-5Distance: 0.3 mi
- NALiberty Preparatory AcademyGrades: 9-12Distance: 1.5 mi

Get pre-qualified for a loan
At Zillow Home Loans, we can pre-qualify you in as little as 5 minutes with no impact to your credit score.An equal housing lender. NMLS #10287.

