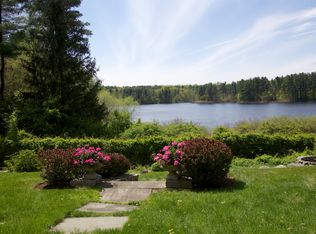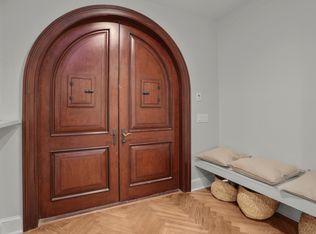A stunning combination of old and new exquisitely blended together in this striking home with serene reservoir views from many rooms. One enters into an expansive two-story entry originally constructed to showcase the art collection of Stewart Gregory. From the main entry hall, one continues into beautifully proportioned rooms with many custom details added over the years to create a charming retreat. The landscaped gardens offer numerous opportunities to reflect while looking out over tranquil waters. This Wilton icon has been meticulously maintained and updated by the current owner and awaits the next steward to enjoy for many years to come. Back on the market no fault of the property. Inspections were never done.
This property is off market, which means it's not currently listed for sale or rent on Zillow. This may be different from what's available on other websites or public sources.

