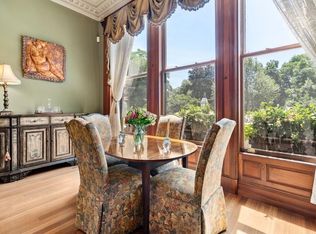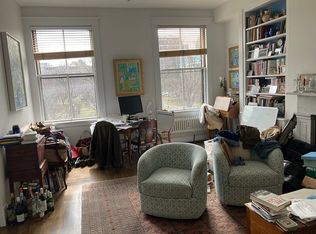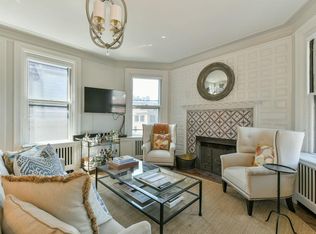NEW PRICE! Renovations complete!! A+++ LOCATION!!! Incredible Views of the Boston Public Gardens on the flat of Hill * Elevator * Private outdoor space* 2 PARKING SPOTS! This sun-drenched floor thru unit has been elegantly decorated and meticulously maintained. High ceilings, custom mill work and cabinets abound. The oversized Master Bedroom suite is accentuated by a marble fireplace, en-suite renovated marble master bath, wet bar and ample space for a separate sitting area which opens to a large private terrace. The second bedroom has recently been refinished with frosted glass sliding doors to allow for an open feeling or privacy. The elegant kitchen with Subzero and Wolf appliances and Calcutta Marble counters opens up to the dining area and living room, perfect for entertaining. The stunning common entry hall to this elevator building has marble tile and beautiful wainscoting throughout. There is direct access to 2 tandem parking spots. Central air throughout.
This property is off market, which means it's not currently listed for sale or rent on Zillow. This may be different from what's available on other websites or public sources.


