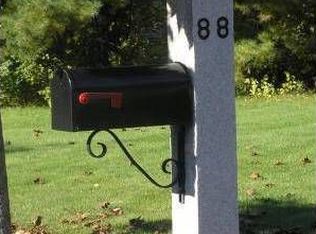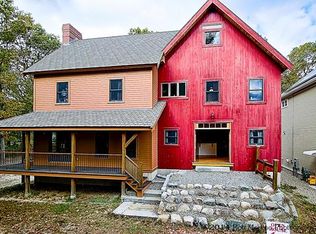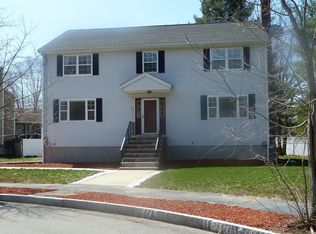This Beautiful spacious 4 bdrm, 3 bath Split Entry 2 a large beautiful/private back yard, inviting in-ground heated pool along with many other countless amenities on this quiet & tucked away cul de sac. Soaring cathedral ceilings, welcoming living room with fireplace & large dining room open to kitchen w skylights is warming & bright and makes perfect for entertaining.The fully applianced kitchen offers plenty of counter & storage space. Begin your morning/end your day w your favorite beverage on the first deck, dip in the heated pool or take advantage of the 2nd deck's setup for a jacuzzi or just lay by the pool on your favorite chaise lounge! Spend family & entertaining time in the family room playing a game of pool (Olen House table) or engage in light conversation at the handsome custom cherry bar! With potential in-law ... This well maintained home is on .55 acres & abuts conservation land. OH 9/15 12-1:30 p.m.
This property is off market, which means it's not currently listed for sale or rent on Zillow. This may be different from what's available on other websites or public sources.


