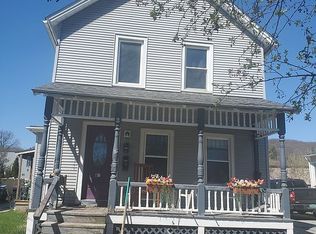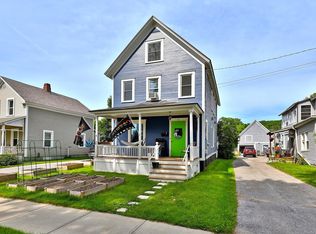Closed
Listed by:
Kyle Kershner,
Killington Pico Realty 802-422-3600
Bought with: Casella Real Estate
$250,000
87 Baxter Street, Rutland City, VT 05701
3beds
1,776sqft
Single Family Residence
Built in 1910
6,970 Square Feet Lot
$278,700 Zestimate®
$141/sqft
$2,441 Estimated rent
Home value
$278,700
$259,000 - $301,000
$2,441/mo
Zestimate® history
Loading...
Owner options
Explore your selling options
What's special
This charming Greek Revival style home in Rutland City is ideally located in a quiet neighborhood, next to a city-owned community garden and just minutes from downtown amenities. Step inside this meticulously maintained home to experience the perfect blend of traditional craftsmanship - handsome hardwood floors, elegant crown molding, and butler's pantry - and modern convenience, including a beautifully updated kitchen with a generous center island, stainless appliances and tiled backsplash, a renovated primary bathroom with subway tiled step-in shower, a cozy pellet stove and a high-efficiency Buderus boiler. The first-floor laundry adds practical ease, while the enclosed back porch serves as an ideal entry when carrying groceries and everyday gear. Outside, the wrap-around covered porch, deck, patio and fenced backyard create perfect spaces for relaxation and entertaining. Dive into the above-ground pool or unwind in the hot tub after a long day of work or play. For outdoor enthusiasts, Pine Hill Park is nearby, offering abundant hiking, mountain biking, and snowshoeing opportunities. This lovely residence harmoniously combines historic charm with contemporary amenities, offering the perfect blend of comfort and style. Don’t miss your chance to make it yours - call for a private showing today!
Zillow last checked: 8 hours ago
Listing updated: September 30, 2024 at 06:35pm
Listed by:
Kyle Kershner,
Killington Pico Realty 802-422-3600
Bought with:
Ali Morgan
Casella Real Estate
Source: PrimeMLS,MLS#: 5010260
Facts & features
Interior
Bedrooms & bathrooms
- Bedrooms: 3
- Bathrooms: 2
- Full bathrooms: 1
- 1/2 bathrooms: 1
Heating
- Oil, Pellet Stove, Baseboard, Hot Water
Cooling
- None
Appliances
- Included: ENERGY STAR Qualified Dishwasher, ENERGY STAR Qualified Dryer, Gas Range, Refrigerator, ENERGY STAR Qualified Washer, Electric Water Heater
- Laundry: 1st Floor Laundry
Features
- Kitchen Island, Walk-in Pantry
- Flooring: Combination, Hardwood, Vinyl, Vinyl Plank
- Basement: Dirt Floor,Full,Interior Access,Interior Entry
- Attic: Walk-up
Interior area
- Total structure area: 1,776
- Total interior livable area: 1,776 sqft
- Finished area above ground: 1,776
- Finished area below ground: 0
Property
Parking
- Total spaces: 1
- Parking features: Paved, Driveway, Garage
- Garage spaces: 1
- Has uncovered spaces: Yes
Features
- Levels: Two
- Stories: 2
- Patio & porch: Covered Porch
- Exterior features: Deck
- Has private pool: Yes
- Pool features: Above Ground
- Has spa: Yes
- Spa features: Heated
- Fencing: Full
- Frontage length: Road frontage: 55
Lot
- Size: 6,970 sqft
- Features: City Lot, Level, Sidewalks, In Town, Near Golf Course, Near Shopping, Near Skiing, Neighborhood, Near Hospital
Details
- Parcel number: 54017010691
- Zoning description: Single-family residential
Construction
Type & style
- Home type: SingleFamily
- Architectural style: Greek Revival,Historic Vintage
- Property subtype: Single Family Residence
Materials
- Wood Frame, Vinyl Siding
- Foundation: Brick, Stone w/ Skim Coating
- Roof: Slate,Standing Seam
Condition
- New construction: No
- Year built: 1910
Utilities & green energy
- Electric: Circuit Breakers
- Sewer: Public Sewer
- Utilities for property: Propane, Phone Available
Community & neighborhood
Location
- Region: Rutland
Other
Other facts
- Road surface type: Paved
Price history
| Date | Event | Price |
|---|---|---|
| 9/30/2024 | Sold | $250,000-2%$141/sqft |
Source: | ||
| 8/18/2024 | Listed for sale | $255,000+165.6%$144/sqft |
Source: | ||
| 10/15/2014 | Sold | $96,000$54/sqft |
Source: Public Record Report a problem | ||
Public tax history
| Year | Property taxes | Tax assessment |
|---|---|---|
| 2024 | -- | $121,200 |
| 2023 | -- | $121,200 |
| 2022 | -- | $121,200 |
Find assessor info on the county website
Neighborhood: Rutland City
Nearby schools
GreatSchools rating
- NARutland Northwest SchoolGrades: PK-2Distance: 0.2 mi
- 3/10Rutland Middle SchoolGrades: 7-8Distance: 0.3 mi
- 8/10Rutland Senior High SchoolGrades: 9-12Distance: 1.7 mi
Get pre-qualified for a loan
At Zillow Home Loans, we can pre-qualify you in as little as 5 minutes with no impact to your credit score.An equal housing lender. NMLS #10287.

