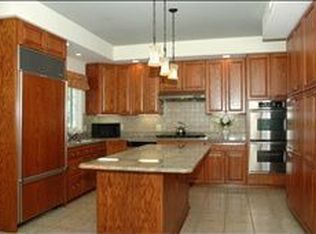Opportunity awaits at this beautiful custom Tudor home in the Millington section of Long Hill Twp. Relax on the deck overlooking the approx. .75 acres of property with stunning sunset views. Home has beautiful hardwood floors throughout the ground floor with great natural light. Nice flow between rooms. Fantastic in-law suite or mother-daughter potential downstairs with kitchenette, full bath, bar, spare room and walkout - use your imagination! New roof in 2013. Enjoy the privacy and accessibility that Long Hill offers - close to shopping, parks and award-winning restaurants. Conveniently located within minutes to major highways and Mid-Town Direct train stations. Full-length virtual tour video available!
This property is off market, which means it's not currently listed for sale or rent on Zillow. This may be different from what's available on other websites or public sources.
