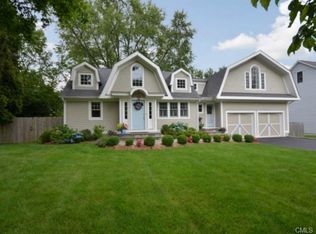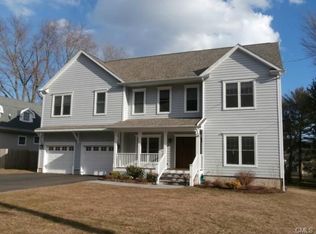Sold for $1,900,000
$1,900,000
87 Barberry Road, Fairfield, CT 06890
4beds
4,080sqft
Single Family Residence
Built in 2014
0.46 Acres Lot
$2,144,700 Zestimate®
$466/sqft
$7,761 Estimated rent
Home value
$2,144,700
$1.97M - $2.36M
$7,761/mo
Zestimate® history
Loading...
Owner options
Explore your selling options
What's special
Welcome to this remarkable custom built 4,080 sq ft home designed by Tanner White Architects. Located in beautiful Southport, Ct, this 4 BR, 4 Bath stunner has it all! Some exceptional features include 10' ceilings, 8' doors, custom molding throughout, a floating staircase, Subzero paneled refrigerator, Thermador Cooktop, Bosch oven, D/W and microwave. There is outdoor lighting on a timer, sprinkler system, generator, security cameras, alarm system, entryway light with remote to lower, AV Closet, remote gas fireplace, custom Hunter Douglas blinds, Sonos speakers throughout house, workout room w/ Tonal. There is a Nest doorbell and Thermostats, hidden door to finished room above garage and for those golf lovers there's a special room in the basement to practice your swing. Each bathroom is equipped with high end finishings and built to perfection. The level backyard is completely fenced and could accommodate an in-ground swimming pool if desired. Also, you are just minutes from the Southport Metro North Train Station and beaches. I welcome you to come view this incredible home to see what else it has to offer.
Zillow last checked: 8 hours ago
Listing updated: October 25, 2023 at 02:43pm
Listed by:
Christopher Constand 203-545-8242,
Higgins Group Real Estate 203-254-9000
Bought with:
Christina McVaney, RES.0793866
Higgins Group Bedford Square
Co-Buyer Agent: Ellen McNees
Higgins Group Real Estate
Source: Smart MLS,MLS#: 170591846
Facts & features
Interior
Bedrooms & bathrooms
- Bedrooms: 4
- Bathrooms: 4
- Full bathrooms: 4
Primary bedroom
- Features: High Ceilings, Cathedral Ceiling(s), Hardwood Floor
- Level: Main
Bedroom
- Features: High Ceilings, Hardwood Floor
- Level: Main
Bedroom
- Features: High Ceilings, Hardwood Floor
- Level: Upper
Bedroom
- Features: High Ceilings, Hardwood Floor
- Level: Upper
Primary bathroom
- Features: High Ceilings, Stall Shower, Whirlpool Tub
- Level: Main
Bathroom
- Features: High Ceilings
- Level: Main
Bathroom
- Features: High Ceilings, Jack & Jill Bath
- Level: Upper
Bathroom
- Level: Lower
Kitchen
- Features: High Ceilings, Beamed Ceilings, Kitchen Island, Hardwood Floor
- Level: Main
Living room
- Features: High Ceilings, Beamed Ceilings, Gas Log Fireplace, French Doors, Hardwood Floor
- Level: Main
Other
- Level: Lower
Other
- Level: Lower
Rec play room
- Level: Upper
Rec play room
- Level: Lower
Heating
- Gas on Gas, Zoned, Natural Gas
Cooling
- Central Air, Zoned
Appliances
- Included: Gas Cooktop, Oven/Range, Microwave, Refrigerator, Dishwasher, Washer, Dryer, Tankless Water Heater
- Laundry: Main Level
Features
- Sound System, Wired for Data
- Doors: French Doors
- Basement: Full,Heated,Cooled
- Attic: Finished
- Number of fireplaces: 1
Interior area
- Total structure area: 4,080
- Total interior livable area: 4,080 sqft
- Finished area above ground: 3,046
- Finished area below ground: 1,034
Property
Parking
- Total spaces: 2
- Parking features: Attached, Garage Door Opener, Private, Asphalt
- Attached garage spaces: 2
- Has uncovered spaces: Yes
Features
- Patio & porch: Porch
- Exterior features: Underground Sprinkler
- Fencing: Full
Lot
- Size: 0.46 Acres
- Features: Level, Landscaped
Details
- Additional structures: Shed(s)
- Parcel number: 133535
- Zoning: R3
- Other equipment: Entertainment System
Construction
Type & style
- Home type: SingleFamily
- Architectural style: Cape Cod,Colonial
- Property subtype: Single Family Residence
Materials
- Wood Siding
- Foundation: Concrete Perimeter
- Roof: Asphalt
Condition
- New construction: No
- Year built: 2014
Utilities & green energy
- Sewer: Public Sewer
- Water: Public
Community & neighborhood
Security
- Security features: Security System
Location
- Region: Southport
- Subdivision: Southport
Price history
| Date | Event | Price |
|---|---|---|
| 10/24/2023 | Sold | $1,900,000+1.3%$466/sqft |
Source: | ||
| 9/21/2023 | Pending sale | $1,875,000$460/sqft |
Source: | ||
| 8/22/2023 | Listed for sale | $1,875,000+247.2%$460/sqft |
Source: | ||
| 12/12/2013 | Sold | $540,000-1.8%$132/sqft |
Source: | ||
| 10/22/2013 | Price change | $549,900+0.2%$135/sqft |
Source: William Raveis Real Estate #99045162 Report a problem | ||
Public tax history
| Year | Property taxes | Tax assessment |
|---|---|---|
| 2025 | $21,218 +1.8% | $747,390 |
| 2024 | $20,852 +1.4% | $747,390 |
| 2023 | $20,561 +1% | $747,390 |
Find assessor info on the county website
Neighborhood: Southport
Nearby schools
GreatSchools rating
- 8/10Mill Hill SchoolGrades: K-5Distance: 0.2 mi
- 8/10Roger Ludlowe Middle SchoolGrades: 6-8Distance: 1.1 mi
- 9/10Fairfield Ludlowe High SchoolGrades: 9-12Distance: 1 mi

Get pre-qualified for a loan
At Zillow Home Loans, we can pre-qualify you in as little as 5 minutes with no impact to your credit score.An equal housing lender. NMLS #10287.

