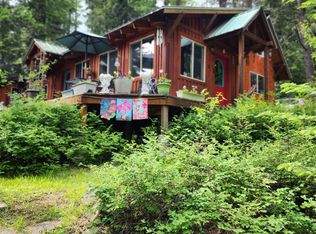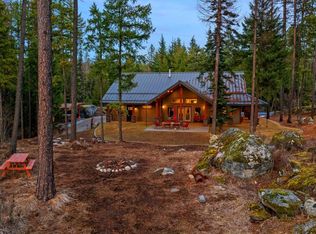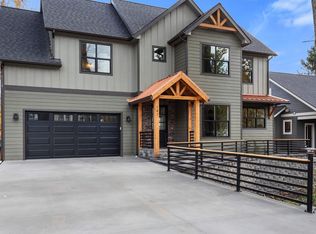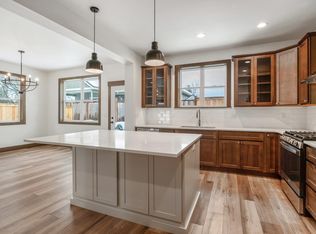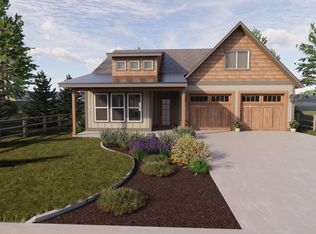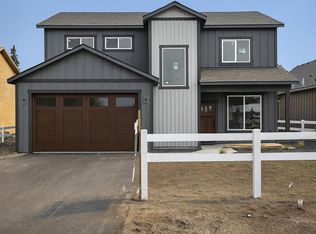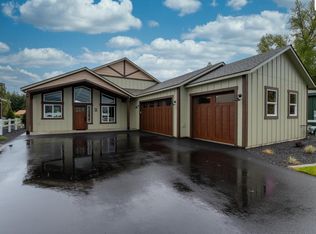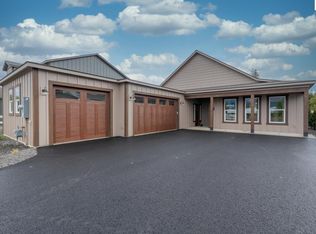The Blacktail - Elegant Single-Level Living with Mountain Views Experience refined comfort in this 3-bedroom, 2-bathroom, 1,938 sq ft home featuring a stunning 1,200 sq ft wraparound porch with tongue-and-groove soffits and French doors—perfect for soaking in year-round mountain views. Inside, enjoy an open floor plan filled with natural light, luxury laminate plank flooring, and a cozy gas fireplace. The retreat-style primary suite includes a tiled walk-in shower, double vanity, linen storage, and a walk-in closet with built-ins. The gourmet kitchen boasts a large granite island, walk-in pantry, GE Profile appliances, and custom cabinetry throughout. Additional highlights include a landscaped lawn with sprinklers, a 3-car garage, and a durable 50-year composite shingle roof. Whether you're seeking a full-time residence or a vacation escape, The Blacktail offers elevated living with premium finishes in every corner
Pending
$798,000
87 Backtrack, Sandpoint, ID 83864
3beds
2baths
1,980sqft
Est.:
Single Family Residence
Built in 2025
0.25 Acres Lot
$792,000 Zestimate®
$403/sqft
$42/mo HOA
What's special
- 134 days |
- 8 |
- 0 |
Zillow last checked: 8 hours ago
Listing updated: September 16, 2025 at 12:47pm
Listed by:
Jim Fox 208-667-7653,
RE/MAX CENTENNIAL
Source: SELMLS,MLS#: 20252410
Facts & features
Interior
Bedrooms & bathrooms
- Bedrooms: 3
- Bathrooms: 2
- Main level bathrooms: 2
- Main level bedrooms: 3
Primary bedroom
- Level: Main
Bedroom 2
- Level: Main
Bedroom 3
- Level: Main
Bathroom 1
- Description: 1/2
- Level: Main
Bathroom 2
- Level: Main
Bathroom 3
- Description: 1/2
Dining room
- Level: Main
Kitchen
- Level: Main
Living room
- Level: Main
Cooling
- Central Air
Appliances
- Included: Built In Microwave, Dishwasher, Disposal, Range/Oven, Refrigerator
- Laundry: Main Level
Features
- Flooring: Laminate
- Has fireplace: Yes
- Fireplace features: Gas
Interior area
- Total structure area: 1,980
- Total interior livable area: 1,980 sqft
- Finished area above ground: 1,980
- Finished area below ground: 0
Property
Accessibility
- Accessibility features: Handicap Accessible
Lot
- Size: 0.25 Acres
- Features: City Lot, 1 to 5 Miles to City/Town
Details
- Parcel number: RP040000020200A
- Zoning description: Residential
Construction
Type & style
- Home type: SingleFamily
- Property subtype: Single Family Residence
Materials
- Frame
- Foundation: Slab
- Roof: Composition
Condition
- Under Construction
- New construction: Yes
- Year built: 2025
Details
- Builder name: Taku Construction
Utilities & green energy
- Sewer: Public Sewer
- Water: Public
- Utilities for property: Electricity Connected, Natural Gas Connected, Phone Connected
Community & HOA
HOA
- Has HOA: Yes
- HOA fee: $500 annually
Location
- Region: Sandpoint
Financial & listing details
- Price per square foot: $403/sqft
- Date on market: 9/16/2025
- Electric utility on property: Yes
- Road surface type: Paved
Estimated market value
$792,000
$752,000 - $832,000
$2,874/mo
Price history
Price history
| Date | Event | Price |
|---|---|---|
| 9/15/2025 | Pending sale | $798,000$403/sqft |
Source: | ||
| 9/9/2025 | Listing removed | $798,000$403/sqft |
Source: | ||
| 9/9/2025 | Listed for sale | $798,000$403/sqft |
Source: | ||
| 6/2/2025 | Pending sale | $798,000$403/sqft |
Source: | ||
| 5/30/2025 | Listed for sale | $798,000$403/sqft |
Source: | ||
Public tax history
Public tax history
Tax history is unavailable.BuyAbility℠ payment
Est. payment
$4,336/mo
Principal & interest
$3749
Home insurance
$279
Other costs
$308
Climate risks
Neighborhood: 83864
Nearby schools
GreatSchools rating
- 6/10Farmin Stidwell Elementary SchoolGrades: PK-6Distance: 1 mi
- 7/10Sandpoint Middle SchoolGrades: 7-8Distance: 0.9 mi
- 5/10Sandpoint High SchoolGrades: 7-12Distance: 1 mi
Schools provided by the listing agent
- Elementary: Kootenai
- Middle: Sandpoint
- High: Sandpoint
Source: SELMLS. This data may not be complete. We recommend contacting the local school district to confirm school assignments for this home.
- Loading
