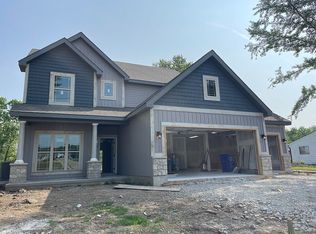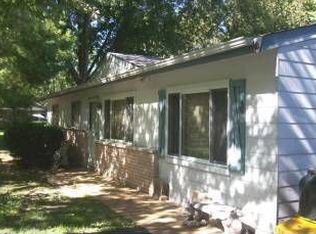Closed
Listing Provided by:
Kelly Lubker 314-471-4131,
Worth Clark Realty
Bought with: DRG - Delhougne Realty Group
Price Unknown
87 Augustine Rd, Eureka, MO 63025
4beds
2,265sqft
Single Family Residence
Built in 2023
0.88 Acres Lot
$522,600 Zestimate®
$--/sqft
$2,980 Estimated rent
Home value
$522,600
$496,000 - $549,000
$2,980/mo
Zestimate® history
Loading...
Owner options
Explore your selling options
What's special
Check out this Rare Opportunity to own New Construction on near 1 Acre of land in the HEART of Eureka! NOT your typical New Construction build. Home is loaded w/High End finishes throughout & every detail in mind. 4 Car Garage Fully Finished & Insulated. Insulated Floors, Top of the Line Hardwood & Tile Flooring, Oversized 6x12 Island, Upgraded Soft Close Cabinets w/Hardware, Granite Countertops, Gas Range & Stainless Steel Appliances, Bay Window in GR & Master Bdrm, Upgraded Cultured Marble in Bathrooms w/Upgraded Shower Doors, Upgraded Vinyl Colored Windows, Upgraded HVAC, Extensive Electrical Wiring throughout including Outlets for TV's & Floor Outlets in GR. Walking distance to The Timbers Rec Facility, Restaurants/Shopping in Old Town, Eureka Parks, Walking Trails to Route 66 Park & 1 Minute Access to Hwy 44!
Zillow last checked: 8 hours ago
Listing updated: April 28, 2025 at 05:04pm
Listing Provided by:
Kelly Lubker 314-471-4131,
Worth Clark Realty
Bought with:
Sherrie L Shanahan, 2013032843
DRG - Delhougne Realty Group
Source: MARIS,MLS#: 23049551 Originating MLS: St. Louis Association of REALTORS
Originating MLS: St. Louis Association of REALTORS
Facts & features
Interior
Bedrooms & bathrooms
- Bedrooms: 4
- Bathrooms: 3
- Full bathrooms: 2
- 1/2 bathrooms: 1
- Main level bathrooms: 1
Primary bedroom
- Features: Floor Covering: Carpeting
- Level: Upper
- Area: 224
- Dimensions: 16x14
Bedroom
- Features: Floor Covering: Carpeting
- Level: Upper
- Area: 110
- Dimensions: 10x11
Bedroom
- Features: Floor Covering: Carpeting
- Level: Upper
- Area: 121
- Dimensions: 11x11
Bedroom
- Features: Floor Covering: Carpeting
- Level: Upper
- Area: 154
- Dimensions: 14x11
Den
- Features: Floor Covering: Carpeting
- Level: Main
- Area: 110
- Dimensions: 10x11
Great room
- Features: Floor Covering: Wood
- Level: Main
- Area: 266
- Dimensions: 19x14
Kitchen
- Features: Floor Covering: Wood
- Level: Main
- Area: 224
- Dimensions: 16x14
Loft
- Features: Floor Covering: Carpeting
- Level: Upper
- Area: 140
- Dimensions: 14x10
Heating
- Natural Gas, Forced Air
Cooling
- Central Air, Electric
Appliances
- Included: Dishwasher, Disposal, Microwave, Gas Range, Gas Oven, Stainless Steel Appliance(s), Gas Water Heater
Features
- Kitchen/Dining Room Combo, Double Vanity, Tub, High Ceilings, Vaulted Ceiling(s), Walk-In Closet(s), Breakfast Bar, Kitchen Island, Granite Counters, Walk-In Pantry
- Flooring: Carpet, Hardwood
- Doors: Panel Door(s)
- Windows: Bay Window(s)
- Has basement: No
- Number of fireplaces: 1
- Fireplace features: Great Room
Interior area
- Total structure area: 2,265
- Total interior livable area: 2,265 sqft
- Finished area above ground: 2,265
- Finished area below ground: 0
Property
Parking
- Total spaces: 4
- Parking features: Attached, Garage, Garage Door Opener, Oversized, Tandem
- Attached garage spaces: 4
Features
- Levels: Two
- Patio & porch: Patio
Lot
- Size: 0.88 Acres
- Dimensions: 82 x 514 x 100 x 456
- Features: Adjoins Wooded Area, Level
Details
- Parcel number: 29U110047
- Special conditions: Standard
Construction
Type & style
- Home type: SingleFamily
- Architectural style: Craftsman,Other
- Property subtype: Single Family Residence
Materials
- Vinyl Siding
- Foundation: Slab
Condition
- Year built: 2023
Utilities & green energy
- Sewer: Public Sewer
- Water: Public
- Utilities for property: Natural Gas Available
Community & neighborhood
Security
- Security features: Smoke Detector(s)
Location
- Region: Eureka
- Subdivision: Us Surv 2071
Other
Other facts
- Listing terms: Cash,Conventional,FHA,Owner May Carry,Other,VA Loan
- Ownership: Private
- Road surface type: Concrete
Price history
| Date | Event | Price |
|---|---|---|
| 12/21/2023 | Sold | -- |
Source: | ||
| 11/26/2023 | Pending sale | $489,000$216/sqft |
Source: | ||
| 10/11/2023 | Price change | $489,000-2.2%$216/sqft |
Source: | ||
| 9/22/2023 | Price change | $500,000-4.8%$221/sqft |
Source: | ||
| 8/22/2023 | Listed for sale | $525,000$232/sqft |
Source: | ||
Public tax history
Tax history is unavailable.
Neighborhood: 63025
Nearby schools
GreatSchools rating
- 9/10Blevins Elementary SchoolGrades: K-5Distance: 0.9 mi
- 7/10LaSalle Springs Middle SchoolGrades: 6-8Distance: 3.8 mi
- 8/10Eureka Sr. High SchoolGrades: 9-12Distance: 1.3 mi
Schools provided by the listing agent
- Elementary: Blevins Elem.
- Middle: Lasalle Springs Middle
- High: Eureka Sr. High
Source: MARIS. This data may not be complete. We recommend contacting the local school district to confirm school assignments for this home.
Get a cash offer in 3 minutes
Find out how much your home could sell for in as little as 3 minutes with a no-obligation cash offer.
Estimated market value
$522,600
Get a cash offer in 3 minutes
Find out how much your home could sell for in as little as 3 minutes with a no-obligation cash offer.
Estimated market value
$522,600

