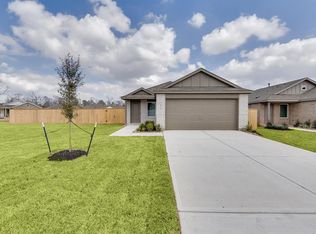BE ON VACATION YEAR AROUND
Lovely 4 Bedroom Townhouse, 2 Car Garage, All Appliances (including French Door Refrigerator), Water & Garbage Paid on Pine Pond is located in Beautiful Roman Forest (off 59/69 North)! Waiting For You & Your Family to Start Living Your Dream! Fenced Yard Back ups to Stocked Pond (Catch & Release Bass). Beautifully updated! Large Family Room with Mock Fireplace and Wet Bar. Kitchen & Dining area off entry hall to the right. Off the Hallway/dining area is an outdoor atrium garden Granite Kitchen Counter Tops. Large Primary Bedroom with Primary Bath, Walk In Closet! French Doors Opens to Covered Back Patio, Fenced Yard, Gate to The Deck Over the Water! Full bath & half bath on both 1st and 2nd floor. Left Side of Garage features work bench/cabinents & shelves. Neighborhood Pool, Splash Pad, Park and more! Minutes from 99 & 69, Valley Ranch & Big River Water Park! Patrolled Security by Roman Forest Police Department.
Copyright notice - Data provided by HAR.com 2022 - All information provided should be independently verified.
Townhouse for rent
$2,200/mo
87 Artesian Way, New Caney, TX 77357
4beds
2,415sqft
Price is base rent and doesn't include required fees.
Townhouse
Available now
-- Pets
Electric, ceiling fan
Electric dryer hookup laundry
2 Attached garage spaces parking
Electric, fireplace
What's special
Mock fireplaceFenced yardFrench door refrigeratorGranite kitchen counter topsCovered back patioWet barStocked pond
- 3 days
- on Zillow |
- -- |
- -- |
Travel times
Facts & features
Interior
Bedrooms & bathrooms
- Bedrooms: 4
- Bathrooms: 4
- Full bathrooms: 2
- 1/2 bathrooms: 2
Heating
- Electric, Fireplace
Cooling
- Electric, Ceiling Fan
Appliances
- Included: Dishwasher, Disposal, Microwave, Oven, Range, Refrigerator
- Laundry: Electric Dryer Hookup, Hookups, Washer Hookup
Features
- Ceiling Fan(s), En-Suite Bath, Primary Bed - 1st Floor, Sitting Area, View, Walk In Closet, Walk-In Closet(s)
- Has fireplace: Yes
Interior area
- Total interior livable area: 2,415 sqft
Property
Parking
- Total spaces: 2
- Parking features: Attached, Driveway, Covered
- Has attached garage: Yes
- Details: Contact manager
Features
- Stories: 2
- Exterior features: 0 Up To 1/4 Acre, Architecture Style: Traditional, Attached, Back Yard, Cleared, Courtyard, Cul-De-Sac, Decorative, Driveway, Electric Dryer Hookup, En-Suite Bath, Garbage included in rent, Heating: Electric, Insulated Doors, Jogging Path, Lake Front, Lot Features: Back Yard, Cleared, Cul-De-Sac, Patio Lot, Subdivided, Waterfront, 0 Up To 1/4 Acre, Paid Patrol, Park, Patio Lot, Patio/Deck, Playground, Pond, Pool, Primary Bed - 1st Floor, Sitting Area, Splash Pad, Stocked Pond, Subdivided, Trail(s), Trash, Trash Pick Up, View Type: Lake, Walk In Closet, Walk-In Closet(s), Washer Hookup, Water included in rent, Waterfront
- Has view: Yes
- View description: Water View
- Has water view: Yes
- Water view: Waterfront
Details
- Parcel number: 83970154187
Construction
Type & style
- Home type: Townhouse
- Property subtype: Townhouse
Condition
- Year built: 1972
Utilities & green energy
- Utilities for property: Garbage, Water
Community & HOA
Community
- Features: Playground
HOA
- Amenities included: Pond Year Round
Location
- Region: New Caney
Financial & listing details
- Lease term: Long Term,12 Months
Price history
| Date | Event | Price |
|---|---|---|
| 5/17/2025 | Listed for rent | $2,200+46.7%$1/sqft |
Source: | ||
| 12/27/2019 | Listing removed | $1,500$1/sqft |
Source: FYI Realty #71515190 | ||
| 12/3/2019 | Listed for rent | $1,500+20%$1/sqft |
Source: FYI Realty #71515190 | ||
| 6/9/2017 | Listing removed | $1,250$1/sqft |
Source: EXIT Lone Star Realty #92367300 | ||
| 6/7/2017 | Listed for rent | $1,250$1/sqft |
Source: EXIT Lone Star Realty #92367300 | ||
![[object Object]](https://photos.zillowstatic.com/fp/21b24daa6dafbb39b31bf6c35f2fedcf-p_i.jpg)
