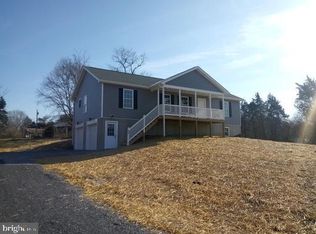Sold for $410,000 on 05/02/25
$410,000
87 Arrowhead Rd, Front Royal, VA 22630
3beds
1,356sqft
Single Family Residence
Built in 2014
1.24 Acres Lot
$413,600 Zestimate®
$302/sqft
$2,312 Estimated rent
Home value
$413,600
Estimated sales range
Not available
$2,312/mo
Zestimate® history
Loading...
Owner options
Explore your selling options
What's special
Welcome to this meticulously cared-for 3-bedroom, 2-bath home built in 2014—offering the comfort and charm of a newer home that shows like it's brand new. The primary suite features a walk-in closet and a beautifully tiled shower with a built-in bench and rainfall showerhead. The home is filled with natural light, and the open-concept layout provides both convenience and spaciousness, with plenty of counter space for the home chef. Fresh paint, professionally cleaned carpets, house and patio power washed, new gravel in the driveway, and updated light fixtures give the home a refreshed feel. A full, unfinished basement is ready for your personal touch. Enjoy a large front porch perfect for relaxing, and a patio that offers an extra space for entertaining. Existing planter boxes are ready for your gardening and herbs. A standout feature is the detached building with barn-style doors—ideal for a workshop, man cave, or ATV storage. This building is equipped with solar panels to help offset electric costs and includes a woodstove to keep things warm year-round. Situated on 1.24 acres, only 200 yards from the George Washington National Forest and 4.5 miles from Simpsons Boat Landing in the private Thunderbird Farms community—there is no HOA. The area is a haven for sportsmen, with easy access to fishing, kayaking, hiking, and more outdoor adventures just minutes away. A nearby campground offers additional lifestyle perks with annual pool memberships, a petting zoo, and a café—perfect for weekend fun or entertaining visitors. Just a short drive to Front Royal’s beloved and growing Main Street, full of life with new eateries, a brewery, movie theatre, antique shops, local vendor festivals, and more. Skyline Drive is also nearby, known for its stunning valley overlooks, wildlife, and especially breathtaking fall foliage. Make 87 Arrowhead Rd. the next address you call home.
Zillow last checked: 8 hours ago
Listing updated: May 06, 2025 at 10:40am
Listed by:
Jaclyn Michelle 540-514-2189,
Berkshire Hathaway HomeServices PenFed Realty
Bought with:
Matthew Myers, 225098687
M Real Estate
Source: Bright MLS,MLS#: VAWR2010846
Facts & features
Interior
Bedrooms & bathrooms
- Bedrooms: 3
- Bathrooms: 2
- Full bathrooms: 2
- Main level bathrooms: 2
- Main level bedrooms: 3
Basement
- Area: 0
Heating
- Heat Pump, Electric
Cooling
- Heat Pump, Ceiling Fan(s), Electric
Appliances
- Included: Microwave, Dishwasher, Dryer, Exhaust Fan, Extra Refrigerator/Freezer, Ice Maker, Oven/Range - Electric, Refrigerator, Stainless Steel Appliance(s), Washer, Water Heater, Electric Water Heater
- Laundry: Has Laundry
Features
- Attic, Bathroom - Tub Shower, Bathroom - Walk-In Shower, Ceiling Fan(s), Combination Dining/Living, Combination Kitchen/Dining, Combination Kitchen/Living, Entry Level Bedroom, Open Floorplan, Eat-in Kitchen, Kitchen Island, Kitchen - Table Space, Pantry, Recessed Lighting, Dry Wall
- Flooring: Carpet, Ceramic Tile, Hardwood, Wood
- Windows: Window Treatments
- Basement: Partial,Full,Interior Entry,Exterior Entry,Unfinished,Walk-Out Access,Windows
- Has fireplace: No
Interior area
- Total structure area: 1,356
- Total interior livable area: 1,356 sqft
- Finished area above ground: 1,356
- Finished area below ground: 0
Property
Parking
- Parking features: Driveway, Off Site
- Has uncovered spaces: Yes
Accessibility
- Accessibility features: None
Features
- Levels: One
- Stories: 1
- Patio & porch: Patio, Porch
- Exterior features: Lighting, Rain Gutters
- Pool features: None
- Frontage type: Road Frontage
Lot
- Size: 1.24 Acres
- Features: Backs to Trees, Cleared, Front Yard, Wooded, SideYard(s)
Details
- Additional structures: Above Grade, Below Grade, Outbuilding
- Parcel number: 26A 11A 5A
- Zoning: R
- Special conditions: Standard
Construction
Type & style
- Home type: SingleFamily
- Architectural style: Raised Ranch/Rambler
- Property subtype: Single Family Residence
Materials
- Vinyl Siding
- Foundation: Permanent
- Roof: Architectural Shingle
Condition
- Excellent
- New construction: No
- Year built: 2014
Utilities & green energy
- Sewer: On Site Septic
- Water: Well
Community & neighborhood
Security
- Security features: Carbon Monoxide Detector(s), Exterior Cameras, Smoke Detector(s)
Location
- Region: Front Royal
- Subdivision: Thunderbird Farm
Other
Other facts
- Listing agreement: Exclusive Right To Sell
- Listing terms: Cash,Conventional,FHA,USDA Loan,VA Loan
- Ownership: Fee Simple
Price history
| Date | Event | Price |
|---|---|---|
| 5/2/2025 | Sold | $410,000+0%$302/sqft |
Source: | ||
| 4/20/2025 | Pending sale | $409,900$302/sqft |
Source: | ||
| 4/18/2025 | Listed for sale | $409,900+82.2%$302/sqft |
Source: | ||
| 7/26/2016 | Sold | $225,000$166/sqft |
Source: Public Record Report a problem | ||
| 5/27/2016 | Listed for sale | $225,000+13.3%$166/sqft |
Source: Sager Real Estate #WR9669306 Report a problem | ||
Public tax history
| Year | Property taxes | Tax assessment |
|---|---|---|
| 2024 | $1,827 +8.2% | $344,700 |
| 2023 | $1,689 +12.9% | $344,700 +50.9% |
| 2022 | $1,496 | $228,400 |
Find assessor info on the county website
Neighborhood: 22630
Nearby schools
GreatSchools rating
- 5/10Ressie Jeffries Elementary SchoolGrades: PK-5Distance: 6.1 mi
- 1/10Skyline Middle SchoolGrades: 6-8Distance: 5.8 mi
- 4/10Skyline High SchoolGrades: 9-12Distance: 5.2 mi
Schools provided by the listing agent
- District: Warren County Public Schools
Source: Bright MLS. This data may not be complete. We recommend contacting the local school district to confirm school assignments for this home.

Get pre-qualified for a loan
At Zillow Home Loans, we can pre-qualify you in as little as 5 minutes with no impact to your credit score.An equal housing lender. NMLS #10287.
