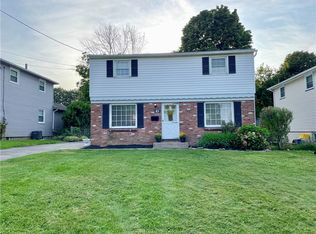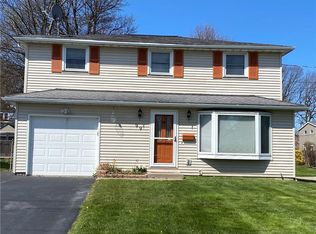Closed
$253,000
87 Armstrong Rd, Rochester, NY 14616
3beds
1,572sqft
Single Family Residence
Built in 1961
6,534 Square Feet Lot
$264,500 Zestimate®
$161/sqft
$2,320 Estimated rent
Home value
$264,500
$249,000 - $283,000
$2,320/mo
Zestimate® history
Loading...
Owner options
Explore your selling options
What's special
Welcome Home! This 3 Bedroom 1.5 Bathroom house has the charm you have been looking for. Upon entry you will see the spacious living area with laminate flooring and a big picture window for natural light. The dining room boasts an addition with custom built in cabinetry for those big entertaining nights with a sliding glass door to the back yard. The kitchen has wood cabinets and plenty of counter space as well as room for a table making the floor plan truly flexible for many uses! A large half bath and another door to the back complete the first level. Upstairs are 3 huge bedrooms with new carpet and vinyl flooring and large closets with plenty of space including one walk in. The full bathroom has a new vanity with a solid surface top and lots of storage. The back yard oasis includes a stamped concrete patio with a walkway to the front, an in-ground pool with a liner installed in 2023 and the capacity for being heated and is fully fenced and super private. Come make this house your home. Delayed negotiations begin Monday 3/31 at 1pm
Zillow last checked: 8 hours ago
Listing updated: May 14, 2025 at 09:28am
Listed by:
Grant D. Pettrone 585-653-7700,
Revolution Real Estate
Bought with:
Colin Dombek, 10301219760
RE/MAX Plus
Source: NYSAMLSs,MLS#: R1595475 Originating MLS: Rochester
Originating MLS: Rochester
Facts & features
Interior
Bedrooms & bathrooms
- Bedrooms: 3
- Bathrooms: 2
- Full bathrooms: 1
- 1/2 bathrooms: 1
- Main level bathrooms: 1
Heating
- Gas, Forced Air
Cooling
- Central Air
Appliances
- Included: Dishwasher, Electric Oven, Electric Range, Gas Water Heater, Microwave, Refrigerator
- Laundry: In Basement
Features
- Eat-in Kitchen, Separate/Formal Living Room, Sliding Glass Door(s)
- Flooring: Carpet, Laminate, Luxury Vinyl, Varies
- Doors: Sliding Doors
- Windows: Thermal Windows
- Basement: Full
- Has fireplace: No
Interior area
- Total structure area: 1,572
- Total interior livable area: 1,572 sqft
Property
Parking
- Total spaces: 1
- Parking features: Attached, Garage, Garage Door Opener
- Attached garage spaces: 1
Features
- Levels: Two
- Stories: 2
- Patio & porch: Patio
- Exterior features: Blacktop Driveway, Pool, Patio
- Pool features: In Ground
Lot
- Size: 6,534 sqft
- Dimensions: 50 x 130
- Features: Rectangular, Rectangular Lot, Residential Lot
Details
- Parcel number: 2628000600700009011000
- Special conditions: Standard
Construction
Type & style
- Home type: SingleFamily
- Architectural style: Colonial,Two Story
- Property subtype: Single Family Residence
Materials
- Vinyl Siding, Copper Plumbing
- Foundation: Block
Condition
- Resale
- Year built: 1961
Utilities & green energy
- Electric: Circuit Breakers
- Sewer: Connected
- Water: Connected, Public
- Utilities for property: Cable Available, Sewer Connected, Water Connected
Community & neighborhood
Location
- Region: Rochester
- Subdivision: G E Thomsons
Other
Other facts
- Listing terms: Cash,Conventional,FHA,VA Loan
Price history
| Date | Event | Price |
|---|---|---|
| 5/6/2025 | Sold | $253,000+40.7%$161/sqft |
Source: | ||
| 4/1/2025 | Pending sale | $179,777$114/sqft |
Source: | ||
| 3/26/2025 | Listed for sale | $179,777$114/sqft |
Source: | ||
Public tax history
| Year | Property taxes | Tax assessment |
|---|---|---|
| 2024 | -- | $126,900 |
| 2023 | -- | $126,900 +10.3% |
| 2022 | -- | $115,000 |
Find assessor info on the county website
Neighborhood: 14616
Nearby schools
GreatSchools rating
- 3/10Lakeshore Elementary SchoolGrades: 3-5Distance: 0.9 mi
- 5/10Arcadia Middle SchoolGrades: 6-8Distance: 1.7 mi
- 6/10Arcadia High SchoolGrades: 9-12Distance: 1.7 mi
Schools provided by the listing agent
- District: Greece
Source: NYSAMLSs. This data may not be complete. We recommend contacting the local school district to confirm school assignments for this home.

