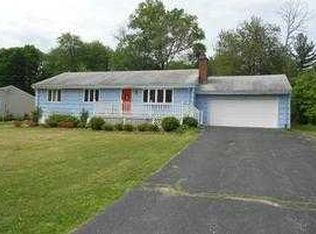Sold for $555,000 on 08/01/24
$555,000
87 Arden Road, Trumbull, CT 06611
3beds
1,567sqft
Single Family Residence
Built in 1957
0.69 Acres Lot
$723,300 Zestimate®
$354/sqft
$3,649 Estimated rent
Home value
$723,300
$665,000 - $788,000
$3,649/mo
Zestimate® history
Loading...
Owner options
Explore your selling options
What's special
A wonderful opportunity in beautiful Town of Trumbull! Make this 3 bedroom 3 bath ranch on parklike .69acre your own! Enjoy this home's spacious living room with a fireplace which opens into the formal dining room! There is a first floor family room with a fireplace which has a door to the deck. The eat-in kitchen has a beautiful view of the backyard, deck and has a skylight for extra light! Primary bedroom has an ensuite bath with a shower. There are two other bedrooms and a hall bathroom with a tub. Downstairs has a laundry room, a large family room and bonus room for an office, or guest bedroom plus a work room/utility with new boiler put in last June 2023. Best of all the lower level has a finished bathroom with a shower! There is a nice driveway, two-car attached garage with a pull-down staircase to attic storage. House was vinyl sided and reroofed about 5 years ago. Convenient location 5 minutes to the Merritt Pkwy close to shopping and restaurants. Enjoy the cardinals and blue jays that love the Mountain Laurel bush in this beautiful backyard. Spacious back deck for barbecuing and fun! This home is being sold "as is" but it has good bones! It just needs some interior renovating and updating to suit the needs of the new buyer.
Zillow last checked: 8 hours ago
Listing updated: October 01, 2024 at 02:30am
Listed by:
Leila P. Chaucer 203-988-8398,
Coldwell Banker Realty 203-878-7424
Bought with:
Carmen Alvarado, RES.0815650
Century 21 Scala Group
Source: Smart MLS,MLS#: 24025303
Facts & features
Interior
Bedrooms & bathrooms
- Bedrooms: 3
- Bathrooms: 3
- Full bathrooms: 3
Primary bedroom
- Features: Full Bath
- Level: Main
Bedroom
- Features: Wall/Wall Carpet
- Level: Main
Bedroom
- Features: Wall/Wall Carpet
- Level: Main
Bathroom
- Level: Main
Bathroom
- Features: Stall Shower
- Level: Lower
Dining room
- Features: Hardwood Floor
- Level: Main
Family room
- Features: Fireplace
- Level: Main
Family room
- Level: Lower
Kitchen
- Features: Skylight, Tile Floor
- Level: Main
Living room
- Features: Fireplace, Wall/Wall Carpet, Hardwood Floor
- Level: Main
Office
- Level: Lower
Heating
- Baseboard, Oil
Cooling
- Ceiling Fan(s), Central Air, Zoned
Appliances
- Included: Electric Range, Dishwasher, Electric Water Heater, Water Heater
- Laundry: Lower Level
Features
- Wired for Data
- Basement: Full,Heated,Sump Pump,Interior Entry,Partially Finished,Concrete
- Attic: Storage,Pull Down Stairs
- Number of fireplaces: 2
Interior area
- Total structure area: 1,567
- Total interior livable area: 1,567 sqft
- Finished area above ground: 1,567
Property
Parking
- Total spaces: 2
- Parking features: Attached
- Attached garage spaces: 2
Features
- Patio & porch: Deck
- Exterior features: Rain Gutters
Lot
- Size: 0.69 Acres
- Features: Subdivided, Few Trees, Wooded, Level, Cleared
Details
- Parcel number: 396843
- Zoning: A
Construction
Type & style
- Home type: SingleFamily
- Architectural style: Ranch
- Property subtype: Single Family Residence
Materials
- Vinyl Siding
- Foundation: Block, Concrete Perimeter
- Roof: Asphalt
Condition
- New construction: No
- Year built: 1957
Utilities & green energy
- Sewer: Public Sewer
- Water: Public
Community & neighborhood
Community
- Community features: Golf, Library, Park, Private School(s), Shopping/Mall
Location
- Region: Trumbull
Price history
| Date | Event | Price |
|---|---|---|
| 8/1/2024 | Sold | $555,000+8.8%$354/sqft |
Source: | ||
| 6/19/2024 | Pending sale | $510,000$325/sqft |
Source: | ||
| 6/13/2024 | Listed for sale | $510,000$325/sqft |
Source: | ||
Public tax history
| Year | Property taxes | Tax assessment |
|---|---|---|
| 2025 | $10,283 +2.8% | $278,530 |
| 2024 | $10,002 +1.6% | $278,530 |
| 2023 | $9,840 +1.6% | $278,530 |
Find assessor info on the county website
Neighborhood: Trumbull Center
Nearby schools
GreatSchools rating
- 8/10Frenchtown ElementaryGrades: K-5Distance: 0.8 mi
- 7/10Madison Middle SchoolGrades: 6-8Distance: 2.6 mi
- 10/10Trumbull High SchoolGrades: 9-12Distance: 1.7 mi
Schools provided by the listing agent
- Elementary: Frenchtown
- High: Trumbull
Source: Smart MLS. This data may not be complete. We recommend contacting the local school district to confirm school assignments for this home.

Get pre-qualified for a loan
At Zillow Home Loans, we can pre-qualify you in as little as 5 minutes with no impact to your credit score.An equal housing lender. NMLS #10287.
Sell for more on Zillow
Get a free Zillow Showcase℠ listing and you could sell for .
$723,300
2% more+ $14,466
With Zillow Showcase(estimated)
$737,766