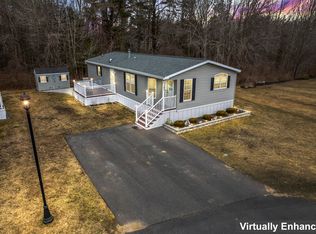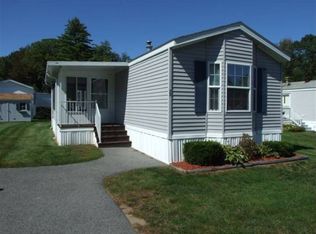Closed
$329,900
87 Anna Robert Circle, Wells, ME 04090
2beds
1,322sqft
Mobile Home
Built in 2017
-- sqft lot
$333,900 Zestimate®
$250/sqft
$2,265 Estimated rent
Home value
$333,900
$301,000 - $371,000
$2,265/mo
Zestimate® history
Loading...
Owner options
Explore your selling options
What's special
Welcome to this Lovely Mobile Home Park! A 55+ Community close to area Beaches, Golf Courses, Shopping and so much more! This Gorgeous, Turnkey, Tastefully Appointed & Fully Furnished double wide is situated on the backside of the Park and offers a private wooded back yard. Lovely sunny front Porch which leads to a spacious side deck. Small shed offers good storage space. Nice Open Concept & inviting Livingroom, Dining Area with an Amazing kitchen with center island. Lots & lots of counter space. Expansive Primary Bedroom Suite with spacious bathroom and large walk-in closet. There is one other bedroom and a den/office and a full bath for family and or guests. Prime location and just under 3 miles from several beaches, Wells Harbor, the AMTRAK Downeaster, the Ogunquit Playhouse, and a variety of fine shops and restaurants. Do not miss this incredible opportunity!
Zillow last checked: 8 hours ago
Listing updated: June 18, 2025 at 11:46am
Listed by:
Better Homes & Gardens Real Estate/The Masiello Group
Bought with:
Lakes Region Realty
Lakes Region Realty
Source: Maine Listings,MLS#: 1623119
Facts & features
Interior
Bedrooms & bathrooms
- Bedrooms: 2
- Bathrooms: 2
- Full bathrooms: 2
Primary bedroom
- Features: Walk-In Closet(s)
- Level: First
- Area: 187.33 Square Feet
- Dimensions: 14.3 x 13.1
Bedroom 3
- Features: Closet
- Level: First
- Area: 132.44 Square Feet
- Dimensions: 13.1 x 10.11
Dining room
- Features: Dining Area
- Level: First
- Area: 118.18 Square Feet
- Dimensions: 13.6 x 8.69
Kitchen
- Features: Kitchen Island, Pantry
- Level: First
- Area: 166.32 Square Feet
- Dimensions: 13.2 x 12.6
Laundry
- Level: First
- Area: 39.7 Square Feet
- Dimensions: 7.8 x 5.09
Living room
- Level: First
- Area: 199.12 Square Feet
- Dimensions: 15.2 x 13.1
Office
- Level: First
- Area: 95.95 Square Feet
- Dimensions: 10.1 x 9.5
Heating
- Forced Air
Cooling
- Central Air
Appliances
- Included: Dishwasher, Dryer, Microwave, Gas Range, Refrigerator, Washer
Features
- 1st Floor Primary Bedroom w/Bath, One-Floor Living, Pantry, Shower, Storage, Walk-In Closet(s)
- Flooring: Carpet, Laminate
- Has fireplace: No
- Furnished: Yes
Interior area
- Total structure area: 1,322
- Total interior livable area: 1,322 sqft
- Finished area above ground: 1,322
- Finished area below ground: 0
Property
Parking
- Parking features: Paved, 1 - 4 Spaces
Features
- Patio & porch: Deck, Porch
Lot
- Features: Near Public Beach, Near Shopping, Near Turnpike/Interstate, Near Town, Near Railroad, Level, Open Lot, Landscaped
Details
- Additional structures: Shed(s)
- Parcel number: WLLSM134L3039T
- On leased land: Yes
- Zoning: R
- Other equipment: Internet Access Available
Construction
Type & style
- Home type: MobileManufactured
- Architectural style: Other
- Property subtype: Mobile Home
Materials
- Mobile, Vinyl Siding
- Foundation: Slab
- Roof: Shingle
Condition
- Year built: 2017
Details
- Builder model: G-3154
Utilities & green energy
- Electric: Circuit Breakers
- Sewer: Public Sewer, Quasi-Public
- Water: Public
Community & neighborhood
Location
- Region: Wells
HOA & financial
HOA
- Has HOA: Yes
- HOA fee: $445 monthly
Other
Other facts
- Body type: Double Wide
- Road surface type: Paved
Price history
| Date | Event | Price |
|---|---|---|
| 6/18/2025 | Sold | $329,900$250/sqft |
Source: | ||
| 5/20/2025 | Pending sale | $329,900$250/sqft |
Source: | ||
| 5/20/2025 | Listed for sale | $329,900+3.7%$250/sqft |
Source: | ||
| 8/24/2023 | Sold | $318,000-2.1%$241/sqft |
Source: | ||
| 7/25/2023 | Pending sale | $324,900$246/sqft |
Source: | ||
Public tax history
| Year | Property taxes | Tax assessment |
|---|---|---|
| 2024 | $1,018 +2% | $167,450 |
| 2023 | $998 -14.9% | $167,450 +49.4% |
| 2022 | $1,173 -0.5% | $112,110 |
Find assessor info on the county website
Neighborhood: 04090
Nearby schools
GreatSchools rating
- 9/10Wells Elementary SchoolGrades: K-4Distance: 0.5 mi
- 8/10Wells Junior High SchoolGrades: 5-8Distance: 0.5 mi
- 8/10Wells High SchoolGrades: 9-12Distance: 0.4 mi
Sell for more on Zillow
Get a free Zillow Showcase℠ listing and you could sell for .
$333,900
2% more+ $6,678
With Zillow Showcase(estimated)
$340,578
