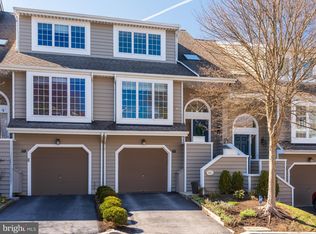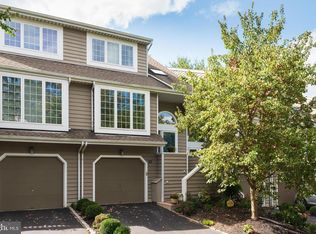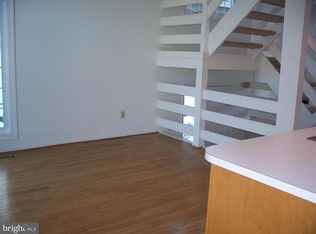Welcome to 87 Andover Court, a stunning home located in the highly sought after Newport neighborhood in beautiful Chesterbrook. This is a gorgeous home in a fantastic location within the community. The entrance foyer features tile flooring, a Palladian window and a skylight. The focal point of the spacious living/dining room is the wood burning fireplace flanked by twin sliding glass doors opening to the rear deck, a peaceful place to unwind. The location of the home allows east/west exposure to sun for indoor and outdoor plants. The sunny eat-in kitchen offers raised panel cabinetry, Corian countertops, center island/breakfast bar, pantry and a lovely breakfast area with a large picture window. The upper level is home to the sumptuous master suite with a huge walk-in closet and direct access to the expanded master bath offering tile flooring, an expanded shower and gorgeous pedestal sink. The second bedroom features a large double closet and is serviced by a tiled hall bathroom and a hall linen closet. A cozy upper level alcove overlooks the entrance foyer and is an ideal home office/homework area. The fully finished lower level of this lovely home offers two sets of sliding glass doors to the patio, an oversized double closet and a THIRD FULL bathroom, making this a perfect third bedroom or family room. A laundry room and doorway to the garage complete the picture for this level of the home. All four sliding glass doors and screens replaced in 2017. Wonderful updates, ceiling fans, recessed lighting with dimmer control in every room, air conditioner and water heater replaced in 2015, garage shelving, under stairs storage and an open, bright floor plan all combine to make this a very special place to call home. 87 Andover is a gorgeous home in great condition in a prime location. Located close to the shops, trains and corporate centers of the Main Line. All of this plus the top ranked award winning Tredyffrin-Easttown School District. Welcome home.
This property is off market, which means it's not currently listed for sale or rent on Zillow. This may be different from what's available on other websites or public sources.



