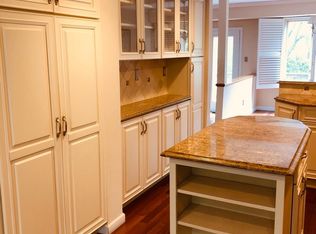Sold for $650,000
$650,000
87 Amity Dr, Chesterbrook, PA 19087
2beds
2,298sqft
Townhouse
Built in 1984
3,285 Square Feet Lot
$714,400 Zestimate®
$283/sqft
$2,965 Estimated rent
Home value
$714,400
$664,000 - $772,000
$2,965/mo
Zestimate® history
Loading...
Owner options
Explore your selling options
What's special
Welcome to 87 Amity Drive, a beautifully remodeled town home located in the desirable Chesterbrook community. This stunning residence blends classic charm with modern upgrades, offering turnkey living in the Tredyffrin-Easttown School District. Step inside to discover a bright, open-concept main level featuring luxury vinyl plank flooring, recessed lighting, and a freshly painted neutral palette. The Spacious open concept living room and dining room has access to a private rear patio, ideal for morning coffee or evening relaxation. The kitchen has been fully reimagined with sleek granite countertops, soft-close white cabinetry, stainless steel appliances, a subway tile backsplash, and a breakfast bar perfect for casual dining or entertaining. A remodeled powder room completes the main level. Upstairs, the generous primary suite boasts a large walk-in closet and a luxurious ensuite bathroom with a double vanity and spa-like shower. The second bedroom offers two large closets and a beautifully updated bathroom with modern fixtures and tilework. The second floor also features a bonus room, perfect for a home office. The finished basement has a newly remodeled fireplace, as well as a half bath and ample space for storage throughout. LOCATION, LOCATION, LOCATION!!! Just minutes from Wilson Farm Park, Valley Forge National Park, major highways, and premier shopping and dining. Schedule your showing today!
Zillow last checked: 8 hours ago
Listing updated: July 25, 2025 at 05:03pm
Listed by:
Bonnie Weston 484-318-5495,
People Centric Real Estate
Bought with:
John Collins, RS184736L
RE/MAX Main Line - Devon
Source: Bright MLS,MLS#: PACT2101108
Facts & features
Interior
Bedrooms & bathrooms
- Bedrooms: 2
- Bathrooms: 4
- Full bathrooms: 2
- 1/2 bathrooms: 2
- Main level bathrooms: 1
Basement
- Area: 450
Heating
- Central, Natural Gas
Cooling
- Central Air, Electric
Appliances
- Included: Gas Water Heater
Features
- Basement: Full
- Number of fireplaces: 1
Interior area
- Total structure area: 2,298
- Total interior livable area: 2,298 sqft
- Finished area above ground: 1,848
- Finished area below ground: 450
Property
Parking
- Total spaces: 1
- Parking features: Garage Door Opener, Garage Faces Front, Attached
- Attached garage spaces: 1
Accessibility
- Accessibility features: None
Features
- Levels: Three
- Stories: 3
- Pool features: None
Lot
- Size: 3,285 sqft
Details
- Additional structures: Above Grade, Below Grade
- Parcel number: 4305K0127
- Zoning: R10
- Special conditions: Standard
Construction
Type & style
- Home type: Townhouse
- Architectural style: Traditional
- Property subtype: Townhouse
Materials
- Brick
- Foundation: Concrete Perimeter
Condition
- New construction: No
- Year built: 1984
Utilities & green energy
- Sewer: Public Sewer
- Water: Public
Community & neighborhood
Location
- Region: Chesterbrook
- Subdivision: None Available
- Municipality: TREDYFFRIN TWP
HOA & financial
HOA
- Has HOA: Yes
- HOA fee: $160 monthly
Other fees
- Condo and coop fee: $960 one time
Other
Other facts
- Listing agreement: Exclusive Right To Sell
- Ownership: Fee Simple
Price history
| Date | Event | Price |
|---|---|---|
| 8/11/2025 | Listing removed | $3,200$1/sqft |
Source: Zillow Rentals Report a problem | ||
| 8/4/2025 | Listed for rent | $3,200$1/sqft |
Source: Zillow Rentals Report a problem | ||
| 7/25/2025 | Sold | $650,000+4%$283/sqft |
Source: | ||
| 6/15/2025 | Pending sale | $625,000$272/sqft |
Source: | ||
| 6/14/2025 | Listed for sale | $625,000+73.6%$272/sqft |
Source: | ||
Public tax history
| Year | Property taxes | Tax assessment |
|---|---|---|
| 2025 | $6,473 +2.3% | $171,870 |
| 2024 | $6,325 +8.3% | $171,870 |
| 2023 | $5,842 +3.1% | $171,870 |
Find assessor info on the county website
Neighborhood: 19087
Nearby schools
GreatSchools rating
- 8/10Valley Forge Middle SchoolGrades: 5-8Distance: 0.6 mi
- 9/10Conestoga Senior High SchoolGrades: 9-12Distance: 1.9 mi
- 7/10Valley Forge El SchoolGrades: K-4Distance: 0.9 mi
Schools provided by the listing agent
- District: Tredyffrin-easttown
Source: Bright MLS. This data may not be complete. We recommend contacting the local school district to confirm school assignments for this home.
Get a cash offer in 3 minutes
Find out how much your home could sell for in as little as 3 minutes with a no-obligation cash offer.
Estimated market value$714,400
Get a cash offer in 3 minutes
Find out how much your home could sell for in as little as 3 minutes with a no-obligation cash offer.
Estimated market value
$714,400
