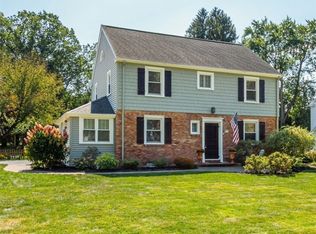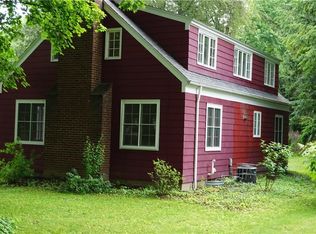Closed
$750,000
87 Alpine Dr, Rochester, NY 14618
6beds
2,690sqft
Single Family Residence
Built in 1925
0.29 Acres Lot
$897,600 Zestimate®
$279/sqft
$4,602 Estimated rent
Home value
$897,600
$835,000 - $978,000
$4,602/mo
Zestimate® history
Loading...
Owner options
Explore your selling options
What's special
Home was sold off market.This listing is for Comparables and for MLS appraisers
Zillow last checked: 8 hours ago
Listing updated: June 09, 2023 at 06:58am
Listed by:
Rita A. Freling 585-279-8094,
RE/MAX Plus
Bought with:
Amy L. Petrone, 30PE1131149
RE/MAX Realty Group
Source: NYSAMLSs,MLS#: R1464517 Originating MLS: Rochester
Originating MLS: Rochester
Facts & features
Interior
Bedrooms & bathrooms
- Bedrooms: 6
- Bathrooms: 5
- Full bathrooms: 4
- 1/2 bathrooms: 1
- Main level bathrooms: 1
Heating
- Gas, Zoned, Forced Air, Hot Water, Radiant Floor
Cooling
- Zoned, Central Air, Window Unit(s)
Appliances
- Included: Built-In Range, Built-In Oven, Convection Oven, Double Oven, Dryer, Dishwasher, Disposal, Gas Oven, Gas Range, Gas Water Heater, Microwave, Range, Refrigerator, Wine Cooler, Washer, Humidifier
- Laundry: In Basement
Features
- Attic, Breakfast Area, Ceiling Fan(s), Cathedral Ceiling(s), Entrance Foyer, Eat-in Kitchen, French Door(s)/Atrium Door(s), Separate/Formal Living Room, Guest Accommodations, Kitchen Island, Quartz Counters, Sliding Glass Door(s), Walk-In Pantry, Window Treatments, Bath in Primary Bedroom, Programmable Thermostat
- Flooring: Carpet, Ceramic Tile, Hardwood, Tile, Varies
- Doors: Sliding Doors
- Windows: Drapes, Thermal Windows
- Basement: Egress Windows,Full,Finished,Sump Pump
- Number of fireplaces: 2
Interior area
- Total structure area: 2,690
- Total interior livable area: 2,690 sqft
Property
Parking
- Total spaces: 2
- Parking features: Detached, Electricity, Garage, Circular Driveway, Driveway, Garage Door Opener
- Garage spaces: 2
Features
- Levels: Two
- Stories: 2
- Patio & porch: Balcony, Open, Patio, Porch
- Exterior features: Blacktop Driveway, Balcony, Patio, Private Yard, See Remarks
- Fencing: Pet Fence
Lot
- Size: 0.29 Acres
- Dimensions: 80 x 160
- Features: Corner Lot, Near Public Transit, Residential Lot, Wooded
Details
- Parcel number: 2646891381800002070000
- Special conditions: Standard
Construction
Type & style
- Home type: SingleFamily
- Architectural style: Colonial
- Property subtype: Single Family Residence
Materials
- Cedar, Copper Plumbing
- Foundation: Block
- Roof: Asphalt,Membrane,Rubber
Condition
- Resale
- Year built: 1925
Utilities & green energy
- Electric: Circuit Breakers
- Sewer: Connected
- Water: Connected, Public
- Utilities for property: Cable Available, High Speed Internet Available, Sewer Connected, Water Connected
Green energy
- Energy efficient items: Appliances, HVAC, Lighting
Community & neighborhood
Location
- Region: Rochester
- Subdivision: East Ave
Other
Other facts
- Listing terms: Cash,Conventional
Price history
| Date | Event | Price |
|---|---|---|
| 6/8/2023 | Sold | $750,000$279/sqft |
Source: | ||
| 4/13/2023 | Pending sale | $750,000$279/sqft |
Source: | ||
| 4/13/2023 | Listed for sale | $750,000+81.9%$279/sqft |
Source: | ||
| 8/28/2015 | Sold | $412,250+17.8%$153/sqft |
Source: | ||
| 9/17/2007 | Sold | $349,900+88.1%$130/sqft |
Source: Public Record Report a problem | ||
Public tax history
| Year | Property taxes | Tax assessment |
|---|---|---|
| 2024 | -- | $385,000 |
| 2023 | -- | $385,000 |
| 2022 | -- | $385,000 |
Find assessor info on the county website
Neighborhood: 14618
Nearby schools
GreatSchools rating
- 6/10Allen Creek SchoolGrades: K-5Distance: 1 mi
- 8/10Calkins Road Middle SchoolGrades: 6-8Distance: 3.6 mi
- 10/10Pittsford Sutherland High SchoolGrades: 9-12Distance: 1.8 mi
Schools provided by the listing agent
- District: Pittsford
Source: NYSAMLSs. This data may not be complete. We recommend contacting the local school district to confirm school assignments for this home.

