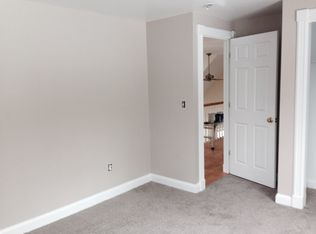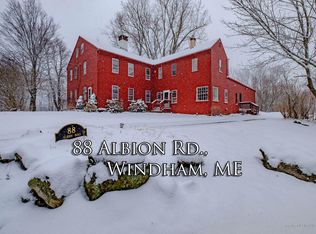Closed
$367,000
87 Albion Road, Windham, ME 04062
3beds
1,719sqft
Single Family Residence
Built in 1855
2.4 Acres Lot
$376,800 Zestimate®
$213/sqft
$3,225 Estimated rent
Home value
$376,800
$320,000 - $433,000
$3,225/mo
Zestimate® history
Loading...
Owner options
Explore your selling options
What's special
All offers due by 5pm Sunday, April 6th. Set on a spacious 2.4-acre lot in a prime Windham location, this property offers space, privacy, and incredible convenience. Just 5 minutes to in-town Windham and about 20 minutes to Portland, commuting and daily errands are easy. Outdoor lovers will appreciate being only 2.5 miles from the East Windham Conservation Area, featuring miles of scenic trails for walking, biking, and exploring.
The home offers over 1,700 sq ft of living space with solid construction and tons of potential. Roof sheathing and shingles, a FHW boiler, and cedar shake siding were replaced in 2022. All major systems are in good working order, making it move-in ready while you make it your own. You'll get a jumpstart with leftover cedar shakes to finish the garage siding.
A unique unfinished bonus space with exposed beams and brickwork sits above part of the home—ideal for storage, a workshop, or future expansion. A classic red barn anchors the property, radiating nostalgic nod vibes while offering versatile space for storage, a workshop, or future creative use.
This property has the potential to be truly spectacular, with a rare opportunity to enjoy land, character, and location all in one. A land split may be possible—ask for details.
Zillow last checked: 8 hours ago
Listing updated: May 06, 2025 at 01:39pm
Listed by:
Maine Real Estate Experts 207-590-4784
Bought with:
Down To Earth Real Estate
Source: Maine Listings,MLS#: 1617878
Facts & features
Interior
Bedrooms & bathrooms
- Bedrooms: 3
- Bathrooms: 2
- Full bathrooms: 2
Bedroom 1
- Level: First
Bedroom 2
- Level: Second
Bedroom 3
- Level: Second
Dining room
- Level: First
Kitchen
- Level: First
Living room
- Level: First
Heating
- Baseboard, Hot Water
Cooling
- None
Appliances
- Included: Dryer, Electric Range, Refrigerator, Washer
Features
- 1st Floor Bedroom
- Flooring: Vinyl, Wood
- Basement: Bulkhead,Interior Entry,Full
- Number of fireplaces: 1
Interior area
- Total structure area: 1,719
- Total interior livable area: 1,719 sqft
- Finished area above ground: 1,719
- Finished area below ground: 0
Property
Parking
- Total spaces: 2
- Parking features: Paved, On Site
- Garage spaces: 2
Lot
- Size: 2.40 Acres
- Features: Near Town, Neighborhood, Open Lot, Rolling Slope
Details
- Additional structures: Outbuilding, Barn(s)
- Parcel number: WINMM10B34
- Zoning: FR
Construction
Type & style
- Home type: SingleFamily
- Architectural style: Farmhouse,New Englander
- Property subtype: Single Family Residence
Materials
- Wood Frame, Wood Siding
- Foundation: Block
- Roof: Shingle
Condition
- Year built: 1855
Utilities & green energy
- Electric: Circuit Breakers
- Sewer: Private Sewer
- Water: Public
Community & neighborhood
Location
- Region: Windham
Other
Other facts
- Road surface type: Paved
Price history
| Date | Event | Price |
|---|---|---|
| 5/6/2025 | Sold | $367,000+4.9%$213/sqft |
Source: | ||
| 4/7/2025 | Pending sale | $350,000$204/sqft |
Source: | ||
| 4/3/2025 | Listed for sale | $350,000+37.3%$204/sqft |
Source: | ||
| 5/13/2022 | Sold | $255,000+2.4%$148/sqft |
Source: | ||
| 3/22/2022 | Pending sale | $249,000$145/sqft |
Source: | ||
Public tax history
| Year | Property taxes | Tax assessment |
|---|---|---|
| 2024 | $3,732 -12.2% | $325,400 -14.3% |
| 2023 | $4,250 +17.5% | $379,500 +21.8% |
| 2022 | $3,617 +3.3% | $311,500 +33.5% |
Find assessor info on the county website
Neighborhood: 04062
Nearby schools
GreatSchools rating
- 5/10Windham Primary SchoolGrades: K-3Distance: 1.6 mi
- 4/10Windham Middle SchoolGrades: 6-8Distance: 1.6 mi
- 6/10Windham High SchoolGrades: 9-12Distance: 1.6 mi
Get pre-qualified for a loan
At Zillow Home Loans, we can pre-qualify you in as little as 5 minutes with no impact to your credit score.An equal housing lender. NMLS #10287.
Sell with ease on Zillow
Get a Zillow Showcase℠ listing at no additional cost and you could sell for —faster.
$376,800
2% more+$7,536
With Zillow Showcase(estimated)$384,336

