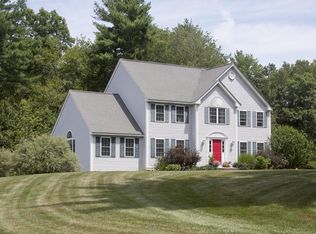Perfect combination of home and location! A beautifully maintained corner lot Colonial in the sought after Unkety Brook Estates Subdivision, centrally located in the Groton Dunstable School District. Beautiful updated kitchen boasts granite countertops and newer stainless steel appliances including gas range. Bright dining area off the kitchen features wainscoting with chair rail. Crown molding lines the open concept first floor where the kitchen flows into the living room which provides access to the garage and half bath with laundry connection. Upstairs you'll find the Master bedroom featuring a walk in closet and full bath. Two wonderfully decorated bedrooms and half bath make up the balance of the second floor. All bathrooms recently updated. The large lot has a lush lawn and sprinkler system with brick walkway leading to the front door. Private showings start Friday April 17th.
This property is off market, which means it's not currently listed for sale or rent on Zillow. This may be different from what's available on other websites or public sources.
