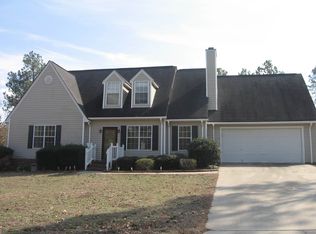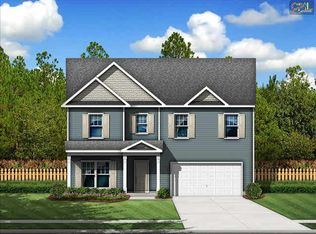Back on Market...Over Half an Acre-Borders Cul-De-Sac Great Ranch Home offering Openness and lots of Extras & Upgrades. NO HOA, Friendly Neighbors, PRIVATE Backyard with New Enormous Paver Patio, Basketball Court, Handcrafted Wood Swing, Awesome Shed (electric power) and full Irrigation System and newer HVAC. Interior has New Flooring, New Hot Water Heater, Vaulted Ceilings, Fireplace, New Wood Blinds, New Lighting (almost all LED's), Upgraded Fridge Stays, New Plumbing Fixtures. 4th Bedroom could be a flex room has French Doors and closet. This home lives large inside. Relaxed area if you have an RV or Boat or Trailer or Work Vehicle or need extra parking and yard. Nice pool yard too if you decide! One Storied homes are hard to find especially updated, come see quickly, a sold sign will be swinging soon. Listing agent will show you today!
This property is off market, which means it's not currently listed for sale or rent on Zillow. This may be different from what's available on other websites or public sources.

