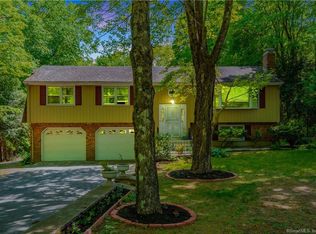This beautiful and roomy raised ranch features 5 bedrooms, 2.5 baths, a master suite, an open concept living and dining room area, 2 fireplaces, and a jetted jacuzzi bathtub. The kitchen includes a breakfast bar, ceramic tiles and maple cabinets. The open concept living room and dining room area features a bay window, stone fireplace and cathedral ceilings. One of the bedrooms can also be used as the ideal home office. The large deck with sliders is accessible from the dining room and master suite and overlooks the spacious and serene back yard. The finished lower level is heated, has a brick fireplace, half bath, another living area and possible game room, it also has direct access to the heated two-car garage. This is a must-see property waiting for your offer!
This property is off market, which means it's not currently listed for sale or rent on Zillow. This may be different from what's available on other websites or public sources.
