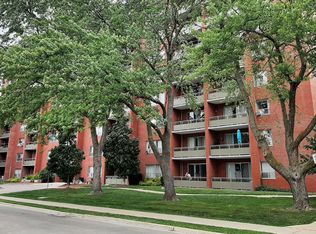Sold for $535,000 on 06/19/25
C$535,000
87 6th Ave, Kitchener, ON N2C 1P9
3beds
1,029sqft
Single Family Residence, Residential
Built in ----
5,445 Square Feet Lot
$-- Zestimate®
C$520/sqft
$-- Estimated rent
Home value
Not available
Estimated sales range
Not available
Not available
Loading...
Owner options
Explore your selling options
What's special
Charming 3-Bedroom Home on a Spacious, Tree-Lined Lot! Welcome to this delightful and cozy 3-bedroom home, perfectly nestled on an expansive 40’ x 132’ lot with mature trees and an abundance of natural light. This inviting home features an attached garage and a large, well-appointed kitchen with a patio door that opens onto a concrete patio—a dream for any barbecue enthusiast! Families will love the generous outdoor space, perfect for kids to play and explore. The handyman’s dream workshop/shed provides ample space for projects and storage. Investors will appreciate the home’s strong rentability, while developers will see incredible potential for future opportunities. Whether you’re looking for a family home, an income property, or a future development opportunity, this property is a must-see! Don’t miss out on this versatile gem—schedule your showing today!
Zillow last checked: 8 hours ago
Listing updated: August 21, 2025 at 12:33am
Listed by:
Doug Coulter, Broker,
RE/MAX Twin City Realty Inc.
Source: ITSO,MLS®#: 40716035Originating MLS®#: Cornerstone Association of REALTORS®
Facts & features
Interior
Bedrooms & bathrooms
- Bedrooms: 3
- Bathrooms: 1
- Full bathrooms: 1
Other
- Level: Second
Bedroom
- Level: Second
Bedroom
- Level: Second
Bathroom
- Features: 4-Piece
- Level: Second
Breakfast room
- Level: Main
Dining room
- Level: Main
Kitchen
- Level: Main
Laundry
- Level: Basement
Living room
- Level: Main
Other
- Description: Garage
- Level: Main
Recreation room
- Level: Basement
Storage
- Level: Basement
Heating
- Forced Air, Natural Gas
Cooling
- Central Air
Appliances
- Included: Water Heater, Dryer, Refrigerator, Stove, Washer
- Laundry: In Basement
Features
- Basement: Full,Unfinished
- Has fireplace: No
Interior area
- Total structure area: 1,029
- Total interior livable area: 1,029 sqft
- Finished area above ground: 1,029
Property
Parking
- Total spaces: 3
- Parking features: Attached Garage, Private Drive Double Wide
- Attached garage spaces: 1
- Uncovered spaces: 2
Features
- Frontage type: West
- Frontage length: 41.25
Lot
- Size: 5,445 sqft
- Dimensions: 41.25 x 132
- Features: Urban, Major Highway, Park, Public Transit, Rec./Community Centre, Schools, Shopping Nearby, Trails
Details
- Parcel number: 225880074
- Zoning: Res4
Construction
Type & style
- Home type: SingleFamily
- Architectural style: Two Story
- Property subtype: Single Family Residence, Residential
Materials
- Brick, Vinyl Siding
- Foundation: Concrete Perimeter
- Roof: Asphalt Shing
Condition
- Unknown
- New construction: No
Utilities & green energy
- Sewer: Sewer (Municipal)
- Water: Municipal
Community & neighborhood
Location
- Region: Kitchener
Price history
| Date | Event | Price |
|---|---|---|
| 6/19/2025 | Sold | C$535,000C$520/sqft |
Source: ITSO #40716035 | ||
Public tax history
Tax history is unavailable.
Neighborhood: Vanier
Nearby schools
GreatSchools rating
No schools nearby
We couldn't find any schools near this home.
