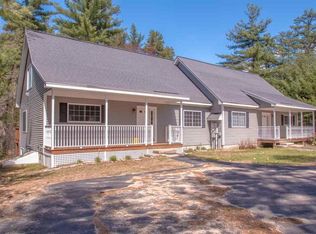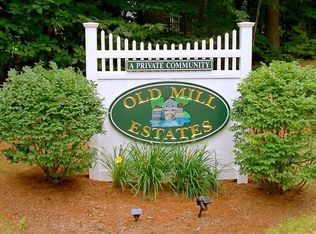Closed
Listed by:
Greydon Turner,
Pinkham Real Estate 603-356-5425
Bought with: Pinkham Real Estate
$495,000
86D Adams Circle #86D, Conway, NH 03813
3beds
2,147sqft
Condominium
Built in 2003
-- sqft lot
$521,000 Zestimate®
$231/sqft
$-- Estimated rent
Home value
$521,000
$422,000 - $641,000
Not available
Zestimate® history
Loading...
Owner options
Explore your selling options
What's special
This stately home offers exceptional value for primary or secondary homeowners. It is located in a quiet neighborhood close to Conway Lake, which has public beach and boat access. The home has many highly sought after features including a two car garage, three season room and a large mudroom with first floor laundry service. The spacious living, dining, kitchen area has a built in propane fireplace accented by several handcrafted cabinets and rich hardwood flooring. There is a first floor ensuite with a custom bathroom and walk in closet. Also on the first floor is a den with custom touches. Upstairs are two large and sunny bedrooms with their own bathroom. The garage has space for two cars and plenty of storage and there is a hook up for a portable generator to run the home in the case of a power outage. There is access directly to the large basement from the garage and the basement leads directly out to the back yard. This area could be finished for additional living space. All of this just a short drive to North Conway or Fryeburg ME.
Zillow last checked: 8 hours ago
Listing updated: December 02, 2024 at 05:29am
Listed by:
Greydon Turner,
Pinkham Real Estate 603-356-5425
Bought with:
Greydon Turner
Pinkham Real Estate
Source: PrimeMLS,MLS#: 5011772
Facts & features
Interior
Bedrooms & bathrooms
- Bedrooms: 3
- Bathrooms: 3
- Full bathrooms: 2
- 1/2 bathrooms: 1
Heating
- Propane, Forced Air
Cooling
- Central Air
Appliances
- Included: Dishwasher, Microwave, Gas Range, Refrigerator, Instant Hot Water
- Laundry: 1st Floor Laundry
Features
- Dining Area, Kitchen Island, Kitchen/Dining, Kitchen/Living, Living/Dining, Walk-In Closet(s)
- Flooring: Carpet, Hardwood, Tile
- Basement: Concrete,Interior Stairs,Unfinished,Walkout,Interior Access,Interior Entry
- Has fireplace: Yes
- Fireplace features: Gas
Interior area
- Total structure area: 3,439
- Total interior livable area: 2,147 sqft
- Finished area above ground: 2,147
- Finished area below ground: 0
Property
Parking
- Total spaces: 2
- Parking features: Shared Driveway, Paved, Driveway
- Garage spaces: 2
- Has uncovered spaces: Yes
Features
- Levels: Two
- Stories: 2
- Patio & porch: Porch, Enclosed Porch, Screened Porch
Lot
- Size: 4.77 Acres
- Features: Wooded, Near Paths, Rural
Details
- Zoning description: Residential
Construction
Type & style
- Home type: Condo
- Architectural style: Cape
- Property subtype: Condominium
Materials
- Wood Frame, Vinyl Siding
- Foundation: Concrete
- Roof: Shingle
Condition
- New construction: No
- Year built: 2003
Utilities & green energy
- Electric: 200+ Amp Service, Circuit Breakers
- Sewer: 1250 Gallon, Shared Septic
- Utilities for property: Cable
Community & neighborhood
Security
- Security features: HW/Batt Smoke Detector
Location
- Region: Center Conway
- Subdivision: Old Mill Estates
HOA & financial
Other financial information
- Additional fee information: Fee: $525
Other
Other facts
- Road surface type: Paved
Price history
| Date | Event | Price |
|---|---|---|
| 12/2/2024 | Sold | $495,000+2.1%$231/sqft |
Source: | ||
| 11/12/2024 | Contingent | $485,000$226/sqft |
Source: | ||
| 8/29/2024 | Listed for sale | $485,000$226/sqft |
Source: | ||
Public tax history
Tax history is unavailable.
Neighborhood: 03813
Nearby schools
GreatSchools rating
- 5/10Pine Tree Elementary SchoolGrades: K-6Distance: 0.8 mi
- 7/10A. Crosby Kennett Middle SchoolGrades: 7-8Distance: 4.2 mi
- 4/10Kennett High SchoolGrades: 9-12Distance: 3.2 mi
Schools provided by the listing agent
- Elementary: Pine Tree Elem
- Middle: A. Crosby Kennett Middle Sch
- High: A. Crosby Kennett Sr. High
- District: SAU #9
Source: PrimeMLS. This data may not be complete. We recommend contacting the local school district to confirm school assignments for this home.

Get pre-qualified for a loan
At Zillow Home Loans, we can pre-qualify you in as little as 5 minutes with no impact to your credit score.An equal housing lender. NMLS #10287.

