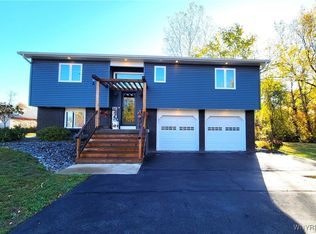Closed
$320,000
8699 Hartshorn Rd, Batavia, NY 14020
3beds
1,626sqft
Single Family Residence
Built in 1986
0.86 Acres Lot
$348,000 Zestimate®
$197/sqft
$2,073 Estimated rent
Home value
$348,000
$331,000 - $365,000
$2,073/mo
Zestimate® history
Loading...
Owner options
Explore your selling options
What's special
This Town of Batavia Stunner with Pembroke Schools is now available! If you've always dreamed of owning a completely new home with all the modern finishes with nearly an acre, this one's for you! Everything was just completely remodeled and is Brand NEW! Wiring, Insulation, roof (Including rafters and supports), siding, plumbing, drywall, trim, cabinetry, concrete and butcher block counter tops, 2 new bathrooms, laundry room, 3 bedrooms with double closets and ceiling fans with remotes. New Furnace, AC, on demand hot water! Screened-in back patio room. Even the garage has can-lighting and is finished and painted. This home is AMAZING and a must see! Stop in at our open house 11-1pm on Saturday 7/22/23, Acreage differs from tax records, has recently been surveyed, and is available upon request.
Zillow last checked: 8 hours ago
Listing updated: October 09, 2023 at 04:17pm
Listed by:
Dorothy Haenggi 585-356-0312,
Keller Williams Realty WNY,
Dorothy Haenggi 585-356-0312,
Keller Williams Realty Lancaster
Bought with:
Ryan Daley, 10301215815
Keller Williams Realty Lancaster
Source: NYSAMLSs,MLS#: B1479227 Originating MLS: Buffalo
Originating MLS: Buffalo
Facts & features
Interior
Bedrooms & bathrooms
- Bedrooms: 3
- Bathrooms: 2
- Full bathrooms: 2
- Main level bathrooms: 1
- Main level bedrooms: 3
Bedroom 1
- Level: First
Bedroom 2
- Level: First
Bedroom 3
- Level: First
Family room
- Level: Basement
Kitchen
- Level: First
Living room
- Level: First
Heating
- Gas, Forced Air
Cooling
- Central Air
Appliances
- Included: Gas Water Heater
- Laundry: Main Level
Features
- Ceiling Fan(s), Kitchen Island, Sliding Glass Door(s), Storage, Solid Surface Counters, Bedroom on Main Level, Main Level Primary
- Flooring: Laminate, Tile, Varies
- Doors: Sliding Doors
- Windows: Thermal Windows
- Basement: Full,Finished
- Has fireplace: No
Interior area
- Total structure area: 1,626
- Total interior livable area: 1,626 sqft
Property
Parking
- Total spaces: 2
- Parking features: Attached, Underground, Electricity, Garage, Workshop in Garage, Water Available
- Attached garage spaces: 2
Accessibility
- Accessibility features: Low Threshold Shower
Features
- Levels: Two
- Stories: 2
- Patio & porch: Open, Porch, Screened
- Exterior features: Blacktop Driveway
Lot
- Size: 0.86 Acres
- Features: Rectangular, Rectangular Lot, Residential Lot
Details
- Additional structures: Shed(s), Storage
- Parcel number: 1824000100000001055002
- Special conditions: Standard
Construction
Type & style
- Home type: SingleFamily
- Architectural style: Raised Ranch
- Property subtype: Single Family Residence
Materials
- Brick, Vinyl Siding, PEX Plumbing
- Foundation: Block
- Roof: Asphalt,Shingle
Condition
- Resale
- Year built: 1986
Utilities & green energy
- Electric: Circuit Breakers
- Sewer: Septic Tank
- Water: Connected, Public
- Utilities for property: Cable Available, High Speed Internet Available, Water Connected
Community & neighborhood
Location
- Region: Batavia
Other
Other facts
- Listing terms: Cash,Conventional,FHA,USDA Loan,VA Loan
Price history
| Date | Event | Price |
|---|---|---|
| 10/6/2023 | Sold | $320,000+3.2%$197/sqft |
Source: | ||
| 8/24/2023 | Pending sale | $310,000$191/sqft |
Source: | ||
| 7/1/2023 | Listed for sale | $310,000$191/sqft |
Source: | ||
| 7/1/2023 | Pending sale | $310,000$191/sqft |
Source: | ||
| 6/26/2023 | Listed for sale | $310,000$191/sqft |
Source: | ||
Public tax history
Tax history is unavailable.
Neighborhood: 14020
Nearby schools
GreatSchools rating
- NAPembroke Primary SchoolGrades: K-2Distance: 0.9 mi
- 7/10Pembroke Junior Senior High SchoolGrades: 7-12Distance: 5.4 mi
- 7/10Pembroke Intermediate SchoolGrades: 3-6Distance: 6 mi
Schools provided by the listing agent
- District: Pembroke
Source: NYSAMLSs. This data may not be complete. We recommend contacting the local school district to confirm school assignments for this home.
