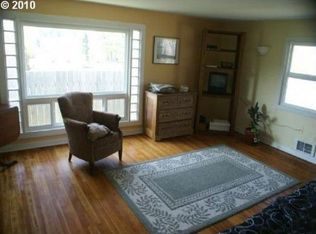Nearly 2 acres, this rural home is both close into town & has plenty of space to roam! Property features a seasonal creek, beautiful views & over 500 square feet of decking to enjoy the sunset. Open floor plan with large rooms, two full bathrooms, huge master bedroom with 8x8 walk in closet, laminate flooring, newer roof & skylights, vinyl windows, forced air system w/ heat pump & more! 28'x19' attached shop/storage area w/ cement floors. Brand new trim, siding & paint on much of the exterior !
This property is off market, which means it's not currently listed for sale or rent on Zillow. This may be different from what's available on other websites or public sources.
