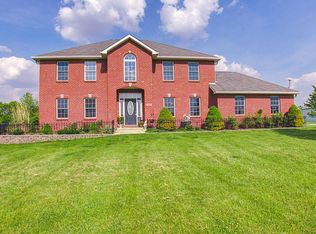Enjoy the Convenience to I-65 for Columbus or Indy commutes. This One Owner, custom Design/Build Offers privacy and country living. Boasting an impressive 3 Acre landscaped lot with wooded acreage, there's plenty of outdoor living and entertaining spaced with a Covered Front Porch and awesome multi level patio area secluded in that back with 2 firepits. Home offers spacious rooms, Cathedral ceilings 3 bedrooms plus a bonus bedroom/family space, fully applianced kitchen with breakfast nook with a custom bar area, Large Great room with Skylights, fireplace and easy access to indoor and outdoor living areas. 2 Car Attached AND BONUS 2-4 Car Detached garage with loft area for more storage. Too Many amenities to list.
This property is off market, which means it's not currently listed for sale or rent on Zillow. This may be different from what's available on other websites or public sources.
