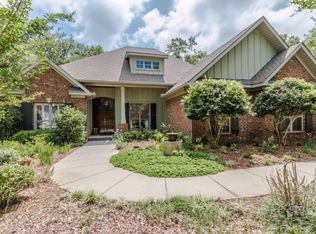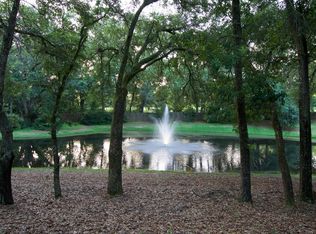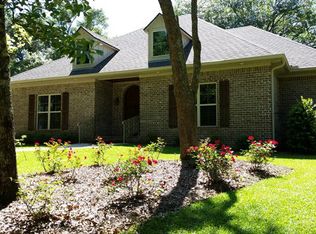Closed
$1,050,000
8696 Twin Beech Rd, Fairhope, AL 36532
4beds
3,989sqft
Residential
Built in 1975
4.72 Acres Lot
$1,153,000 Zestimate®
$263/sqft
$3,111 Estimated rent
Home value
$1,153,000
$1.08M - $1.22M
$3,111/mo
Zestimate® history
Loading...
Owner options
Explore your selling options
What's special
Discover the perfect blend of privacy and convenience in this exquisite mid-century modern home, nestled among majestic mature oaks and minutes from downtown. This custom-built residence has been tastefully updated throughout, retaining its charming mid-century character while offering modern amenities. This home features 4 spacious bedrooms and 2.5 baths, along with a dedicated office and a cozy den for maximum relaxation and productivity. The heart of the home features a gourmet kitchen with newly installed cabinetry, a stylish eat-in bar, soapstone countertops, and Cafe appliances, including a convenient bar with icemaker—perfect for entertaining. You will find solid brick flooring throughout the main living areas, complemented by engineered hardwoods in all bedrooms and office/living areas. NO CARPET! The primary bedroom has a woodburning fireplace and newly designed bath with quartz countertops, double vanity, and large walk-in shower. Three other bedrooms are located across the home and all have large closets. The 2nd bath has been completely renovated, showcasing modern fixtures and stylish finishes. The Great Room features 10 ft ceilings, a wood-burning fireplace and custom, architectural steel back doors. Step outside to a newly added back patio featuring a wood-burning fireplace, ideal for cozy evenings under the stars. Updates include new HVAC, dehumidifying system, and ductwork, plumbing, and electrical systems in 2020. New septic system in 2022 and a fortified roof put in place in 2023. Outside storage building new in 2021 is located on the west side of the property. Don’t miss your chance to own this stunning mid-century modern home, where tranquility meets modern living in a picturesque setting. Seller is a licensed Realtor in AL. All information provided is deemed reliable but not guaranteed. Buyer or buyer’s agent to verify all information. Buyer to verify all information during due diligence.
Zillow last checked: 8 hours ago
Listing updated: March 10, 2025 at 11:42am
Listed by:
Georgia Sumlin PHONE:251-533-8855,
Coldwell Banker Reehl Prop Fairhope
Bought with:
W. Rance Reehl
Coldwell Banker Reehl Prop Fairhope
Source: Baldwin Realtors,MLS#: 367431
Facts & features
Interior
Bedrooms & bathrooms
- Bedrooms: 4
- Bathrooms: 3
- Full bathrooms: 2
- 1/2 bathrooms: 1
- Main level bedrooms: 4
Primary bedroom
- Features: Fireplace
- Level: Main
- Area: 258.06
- Dimensions: 18.7 x 13.8
Bedroom 2
- Level: Main
- Area: 238.4
- Dimensions: 16 x 14.9
Bedroom 3
- Level: Main
- Area: 194.6
- Dimensions: 14 x 13.9
Bedroom 4
- Level: Main
- Area: 247.59
- Dimensions: 18.9 x 13.1
Primary bathroom
- Features: Double Vanity, Shower Only, Private Water Closet
Dining room
- Features: Lvg/Dng Combo
Family room
- Level: Main
- Area: 550.76
- Dimensions: 28.1 x 19.6
Kitchen
- Level: Main
- Area: 271.7
- Dimensions: 14.3 x 19
Heating
- Electric, Heat Pump
Cooling
- Ceiling Fan(s)
Appliances
- Included: Dishwasher, Double Oven, Ice Maker, Microwave, Electric Range, Refrigerator, Cooktop, Electric Water Heater
- Laundry: Main Level
Features
- Eat-in Kitchen, Ceiling Fan(s), Split Bedroom Plan
- Flooring: Split Brick, Wood
- Windows: Window Treatments
- Has basement: No
- Number of fireplaces: 3
- Fireplace features: Great Room, Master Bedroom, Outside, Wood Burning
Interior area
- Total structure area: 3,989
- Total interior livable area: 3,989 sqft
Property
Parking
- Total spaces: 2
- Parking features: Carport
- Carport spaces: 2
Features
- Levels: One
- Stories: 1
- Patio & porch: Porch, Rear Porch
- Exterior features: Termite Contract
- Has view: Yes
- View description: Northern View
- Waterfront features: No Waterfront
Lot
- Size: 4.72 Acres
- Dimensions: 330 x 620
- Features: 3-5 acres, Few Trees
Details
- Additional structures: Storage
- Parcel number: 4608280000002.001
- Zoning description: Single Family Residence,Outside Corp Limits
Construction
Type & style
- Home type: SingleFamily
- Architectural style: Ranch
- Property subtype: Residential
Materials
- Brick, Block
- Foundation: Slab
- Roof: Composition,Ridge Vent
Condition
- Resale
- New construction: No
- Year built: 1975
Utilities & green energy
- Sewer: Septic Tank
- Water: Public
- Utilities for property: Fairhope Utilities, Riviera Utilities
Community & neighborhood
Security
- Security features: Smoke Detector(s), Security Lights
Community
- Community features: None
Location
- Region: Fairhope
- Subdivision: Metes and Bounds
Other
Other facts
- Ownership: Whole/Full
Price history
| Date | Event | Price |
|---|---|---|
| 3/7/2025 | Sold | $1,050,000-12.4%$263/sqft |
Source: | ||
| 11/27/2024 | Price change | $1,199,000-2.1%$301/sqft |
Source: | ||
| 11/7/2024 | Price change | $1,225,000-2%$307/sqft |
Source: | ||
| 9/30/2024 | Price change | $1,250,000-3.1%$313/sqft |
Source: | ||
| 9/4/2024 | Listed for sale | $1,290,000+268.6%$323/sqft |
Source: | ||
Public tax history
| Year | Property taxes | Tax assessment |
|---|---|---|
| 2025 | $2,279 +7.1% | $74,640 +7% |
| 2024 | $2,128 +0.6% | $69,760 +0.1% |
| 2023 | $2,115 | $69,680 +37.7% |
Find assessor info on the county website
Neighborhood: 36532
Nearby schools
GreatSchools rating
- 10/10Fairhope Elementary SchoolGrades: PK-6Distance: 2.7 mi
- 10/10Fairhope Middle SchoolGrades: 7-8Distance: 0.6 mi
- 9/10Fairhope High SchoolGrades: 9-12Distance: 0.7 mi
Schools provided by the listing agent
- Elementary: Fairhope West Elementary
- Middle: Fairhope Middle
- High: Fairhope High
Source: Baldwin Realtors. This data may not be complete. We recommend contacting the local school district to confirm school assignments for this home.

Get pre-qualified for a loan
At Zillow Home Loans, we can pre-qualify you in as little as 5 minutes with no impact to your credit score.An equal housing lender. NMLS #10287.
Sell for more on Zillow
Get a free Zillow Showcase℠ listing and you could sell for .
$1,153,000
2% more+ $23,060
With Zillow Showcase(estimated)
$1,176,060

