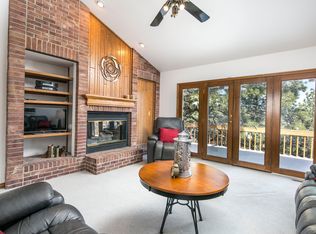Move in ready two-story boasts a main floor primary suite, 3 car garage and an expansive TimberTech deck with multiple outdoor living spaces to enjoy the peace and tranquility that The Pinery has to offer! You will relish in the privacy of having open space across the street and backing to acreage lots in adjacent Misty Pines. Handsome curb appeal with stucco and brick is enhanced by the front deck and new roof. Welcome inside to hardwood floors that extend from the entry into the formal dining room and office, continuing on into the kitchen and eating space. Maple cabinets with crown molding are complimented by the slab granite countertops and tumbled noche backsplash. Stainless steel appliances include double ovens, trash compactor and Bosch dishwasher plus a gas cooktop at the island with bar seating. Clever butler's pantry provides additional storage and a convenient wet bar sink. Family room hosts a furnace rated gas fireplace with unique river rock surround and access to the deck that runs along the entire back of the house with elevated views. Imagine relaxing under the retractable awning while sipping your favorite beverage and watching the wildlife on your lot that is just under 1/3 acre. Step back inside to the main level primary suite that offers a spacious walk-in closet and richly upgraded private bath with oversized walk-in shower, granite countertops and hammered copper sinks. Three bedrooms upstairs all have walk-in closets and one is an en suite, hosting a private 3/4 bath with wood look tile, river rock shower pan and granite countertop. Remodeled full hall bath features on trend 24 x 48 tile surround, penny round floors and a cultured marble countertop. Finished walk-out basement includes a game/rec area with gas fireplace and 3/4 bath with slate floor and slate top. Other features include central air plus attic fan, WiFi thermostat with 4 year old high efficiency Bryant furnace, water softener, new water heater, heater at garage and central vac.
This property is off market, which means it's not currently listed for sale or rent on Zillow. This may be different from what's available on other websites or public sources.
