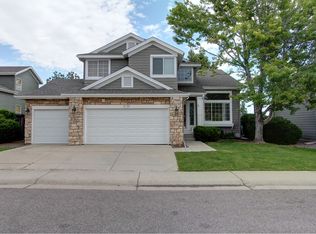Fabulous open floor plan with gorgeous upgrades throughout. This impeccably well maintained home boasts a completely remodeled kitchen, new wood floors and neutral paint choice throughout. Main floor living, family and dining room surround the open kitchen with island - fabulous flow for entertaining all your friends and family. Matching stainless steal appliances, custom cabinetry with under mount lighting, granite countertops and accent backsplash makes every chef's dream. Generous south west facing lot will provide amazing views of the Colorado sunsets from your deck surrounded by lush and mature landscaping. Head upstairs on new modern textured carpet and fall in love with your master bedroom complete with ensuite full bath. Windows galore let natural light pour in, while you overlook your fabulous yard. Two other bedrooms and a full bath to finish off the second level. Unfinished walk out basement offers room to grow your living square footage while you design and create the space you need. - New windows and roof - Amazing Highlands Ranch community that offers Top Notch amenities including pools, playgrounds, trails and so much more~ ~ Enjoy the Virtual Tour and don't miss your chance to make this phenomenal property your very own 'home sweet home' ~
This property is off market, which means it's not currently listed for sale or rent on Zillow. This may be different from what's available on other websites or public sources.
