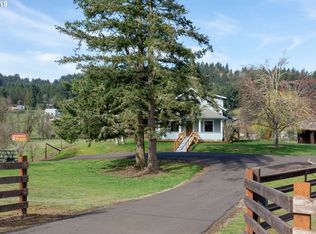This exclusive Bailey Hill home is a one owner home since its construction in 1972 and is a ranch style home with barn and acreage. As you pull into the driveway there is a large front field and you are facing the front of the house. The garage, front entry and picture window to the family room are visible. Through the front entry is a path along side of the garage and opens into a greeting area. This area leads left to the large pantry 6' x 11' with garage entrance (has room for a large stand-up freezer and was built for accessibility and capacity), then on to the master bedroom. A true gem at 23' x 20' with full master bathroom, vaulted open beam ceiling, deep bath tub next to picture window, walk in shower, private entrance and a dry sauna. This master bath also includes a double sink vanity with double mirror, storage, sinks, outlets and great lighting. Going forward from the entry point will lead you past the spacious family room 12' x 20' on the right with the large picture window looking to the front yard. The sunken living room 15' x 22' on the left with big bay window facing back yard with a bench below it, brand new fireplace insert and 9’ open beam ceiling. Forward to the kitchen 10' x 10', with breakfast bar, built in glass top stove, grill and oven, dishwasher and lots of cabinets. Turn right at the kitchen to follow the hallway past the guest bathroom/laundry room 6.5' x 13' on the left with walk in shower and well lit vanity with washer/dryer hook-ups, then on through to the side-by-side bedrooms at the end of the hallway. Red room on the right is 12' x 15', the green room on the left is 11' x 11' both with a closet and two windows. The garage is 22‘ long x 20‘ wide and has a concrete floor, new automatic garage door opener, window, great lighting and room to build loft storage. The back door is located straight through from the front entry and opens to a large covered back porch. Concrete walk path leads all the way to the steel access bridge going over the creek to the barn. The bridge can withstand the weight needed to hall livestock, horses or materials across to the barn. The back, side and front fields are setup for hay production. Landscape is open with enough trees for shade and plenty of room to play, garden or whatever you would like. The barn is large and open.
This property is off market, which means it's not currently listed for sale or rent on Zillow. This may be different from what's available on other websites or public sources.

