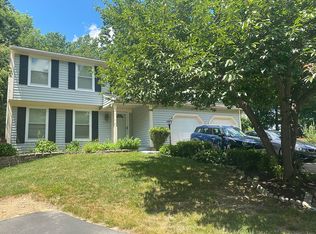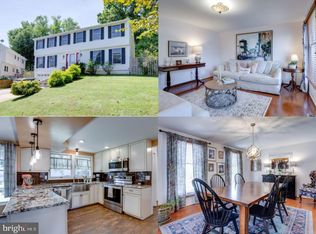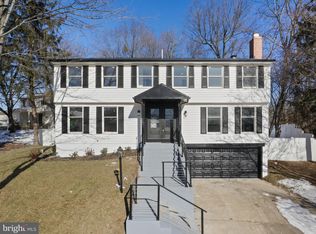Sold for $890,725 on 11/14/25
$890,725
8695 Young Ct, Springfield, VA 22153
4beds
2,874sqft
Single Family Residence
Built in 1983
9,957 Square Feet Lot
$890,800 Zestimate®
$310/sqft
$3,991 Estimated rent
Home value
$890,800
$837,000 - $944,000
$3,991/mo
Zestimate® history
Loading...
Owner options
Explore your selling options
What's special
A True Diamond in Middle Valley West Springfield!. Beautifully updated, exceptional Single Family Home, 4 Bdrms, 3.5 Bathrooms, 2 Car garage w/2 Tesla electric chargers. Features Main level: All Hardwood floors, Spacious Chef's custom kitchen, Granite countertops, Cabinets galore, Built in desk, Counter bar, Center island prep station, Open Dining room, Family room w/ fireplace, Formal living room, Half bath. Upper level : 4 Bdrms includes Primary Bedroom with hardwood floors, Spa jacuzzi bathroom, separate shower, Full bathroom , Laundry washer and dryer, Lower level recreation room, media room, den/5th bedroom , full bathroom tub shower. Beautiful rear fenced in yard with trex patio. Lenox HVAC Systems 2022, Hot Water Heater 2023, Roof 2020, 2 Tesla Electric garage chargers 2023. Premium lot and Location!
Zillow last checked: 8 hours ago
Listing updated: November 14, 2025 at 06:48am
Listed by:
Jenny Ko 703-380-8825,
RE/MAX Gateway, LLC
Bought with:
Megan Duke, 0225057230
Keller Williams Realty
Source: Bright MLS,MLS#: VAFX2270110
Facts & features
Interior
Bedrooms & bathrooms
- Bedrooms: 4
- Bathrooms: 4
- Full bathrooms: 3
- 1/2 bathrooms: 1
- Main level bathrooms: 1
Primary bedroom
- Level: Upper
Bedroom 2
- Level: Upper
Bedroom 3
- Level: Upper
Bedroom 4
- Level: Upper
Primary bathroom
- Level: Upper
Bathroom 2
- Level: Upper
Den
- Level: Lower
Dining room
- Level: Main
Family room
- Level: Main
Half bath
- Level: Main
Kitchen
- Level: Main
Living room
- Level: Main
Office
- Level: Lower
Recreation room
- Level: Lower
Heating
- Heat Pump, Electric
Cooling
- Central Air, Electric
Appliances
- Included: Microwave, Cooktop, Dishwasher, Disposal, Dryer, Oven, Refrigerator, Washer, Water Heater, Electric Water Heater
- Laundry: Upper Level
Features
- Kitchen - Gourmet, Kitchen Island, Kitchen - Table Space, Attic/House Fan, Soaking Tub, Bathroom - Tub Shower, Breakfast Area, Recessed Lighting, Walk-In Closet(s), Dry Wall, Tray Ceiling(s)
- Flooring: Hardwood, Carpet, Ceramic Tile
- Basement: Finished,Front Entrance,Sump Pump,Windows,Partial,Concrete,Heated
- Number of fireplaces: 1
Interior area
- Total structure area: 2,874
- Total interior livable area: 2,874 sqft
- Finished area above ground: 2,134
- Finished area below ground: 740
Property
Parking
- Total spaces: 2
- Parking features: Garage Faces Front, Asphalt, Attached
- Attached garage spaces: 2
- Has uncovered spaces: Yes
Accessibility
- Accessibility features: None
Features
- Levels: Three
- Stories: 3
- Pool features: None
Lot
- Size: 9,957 sqft
Details
- Additional structures: Above Grade, Below Grade
- Parcel number: 0981 05090007
- Zoning: 131
- Special conditions: Standard
Construction
Type & style
- Home type: SingleFamily
- Architectural style: Colonial
- Property subtype: Single Family Residence
Materials
- Vinyl Siding, Brick Front, Combination
- Foundation: Concrete Perimeter
- Roof: Asphalt
Condition
- Very Good
- New construction: No
- Year built: 1983
Utilities & green energy
- Electric: 120/240V
- Sewer: Public Sewer
- Water: Public
Community & neighborhood
Location
- Region: Springfield
- Subdivision: Middle Valley
Other
Other facts
- Listing agreement: Exclusive Right To Sell
- Listing terms: Conventional,FHA,VA Loan,Cash
- Ownership: Fee Simple
Price history
| Date | Event | Price |
|---|---|---|
| 11/14/2025 | Sold | $890,725+2.5%$310/sqft |
Source: | ||
| 10/26/2025 | Pending sale | $869,000$302/sqft |
Source: | ||
| 10/26/2025 | Contingent | $869,000$302/sqft |
Source: | ||
| 10/17/2025 | Listed for sale | $869,000+3.5%$302/sqft |
Source: | ||
| 8/29/2025 | Sold | $840,000-1.2%$292/sqft |
Source: | ||
Public tax history
| Year | Property taxes | Tax assessment |
|---|---|---|
| 2025 | $10,625 +8.2% | $919,130 +8.4% |
| 2024 | $9,822 +16% | $847,780 +13% |
| 2023 | $8,470 +7.5% | $750,550 +8.9% |
Find assessor info on the county website
Neighborhood: 22153
Nearby schools
GreatSchools rating
- 7/10Hunt Valley Elementary SchoolGrades: PK-6Distance: 1.2 mi
- 6/10Irving Middle SchoolGrades: 7-8Distance: 2.4 mi
- 9/10West Springfield High SchoolGrades: 9-12Distance: 2.7 mi
Schools provided by the listing agent
- District: Fairfax County Public Schools
Source: Bright MLS. This data may not be complete. We recommend contacting the local school district to confirm school assignments for this home.
Get a cash offer in 3 minutes
Find out how much your home could sell for in as little as 3 minutes with a no-obligation cash offer.
Estimated market value
$890,800
Get a cash offer in 3 minutes
Find out how much your home could sell for in as little as 3 minutes with a no-obligation cash offer.
Estimated market value
$890,800


