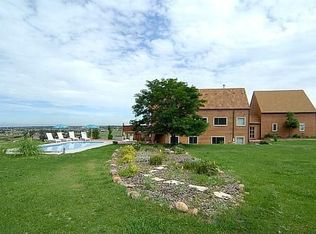This house has incredible charm, large front porch and character throughout the house. You will absolutely fall in love. The kitchen has been beautifully remodeled and features rich wood cabinets, large island with breakfast area, granite counters, ss appliances including gas cooktop, gas fireplace, sitting area, and beautiful tile floor. The great room is a great size and is perfect for entertaining. The dining area adjoins both the kitchen and great room. Soak in the amazing full range views from the entire main floor. There is currently an art studio that is 624 sq. ft. right off the kitchen that could be additional bedrooms -there is a beautiful 3/4 bath right there. It could make a great motherinlaw area, main floor study, or exercise/craft room. The potential is limitless. The upstairs study would be easy to convert to a bedrm-just needs closet. 2 decks off the back - large covered deck off main level and add'l large deck down below. Chicken coop too. Nicely landscaped.
This property is off market, which means it's not currently listed for sale or rent on Zillow. This may be different from what's available on other websites or public sources.
