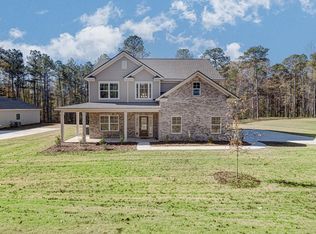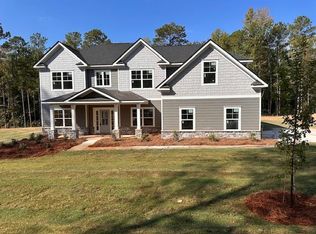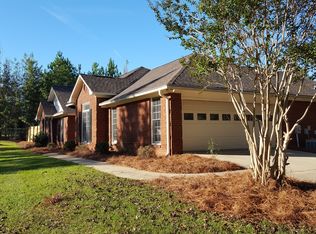Sold for $410,000 on 01/13/26
Zestimate®
$410,000
8695 McKee Rd, Upatoi, GA 31829
4beds
2,494sqft
Single Family Residence
Built in 2026
3.4 Acres Lot
$410,000 Zestimate®
$164/sqft
$2,836 Estimated rent
Home value
$410,000
$390,000 - $431,000
$2,836/mo
Zestimate® history
Loading...
Owner options
Explore your selling options
What's special
Experience easy living in the Carter floor plan, a beautiful one-level home featuring 4 bedrooms and an impressive 3 FULL bathrooms. Step onto the inviting front porch and enter into a foyer that provides access to a separate dining room or versatile flex room. The expansive family room, complete with an electric fireplace, seamlessly connects to the rear covered porch, perfect for outdoor relaxation. The open-concept kitchen is a chef's delight, showcasing an island, breakfast area, stylish cabinetry, granite countertops, and modern appliances. Unwind in the large primary bedroom, which includes a luxurious ensuite with double vanities, a separate tub and shower, and two walk-in closets. 1 This thoughtfully designed home also offers a laundry room, three additional bedrooms (one with its own private bathroom!), and a convenient hall bathroom with double vanities. A double car garage provides ample parking. Enjoy the durability of LVP flooring in the main living areas and laundry room, the comfort of carpet in all bedrooms, and the elegance of tile in all full bathrooms. Builder offering $5000 in incentives and if you use a preferred lender, additional concession will apply.
Zillow last checked: 8 hours ago
Listing updated: January 13, 2026 at 08:37am
Listed by:
Rose Anne Erickson 706-257-1776,
Bickerstaff Parham, LLC
Bought with:
Keith Williams, 133704
Keith Williams Realty & Associates
Source: CBORGA,MLS#: 220662
Facts & features
Interior
Bedrooms & bathrooms
- Bedrooms: 4
- Bathrooms: 3
- Full bathrooms: 3
Primary bathroom
- Features: Double Vanity
Dining room
- Features: Separate
Kitchen
- Features: Breakfast Area, Kitchen Island, View Family Room
Heating
- Electric
Cooling
- Ceiling Fan(s), Central Electric
Appliances
- Included: Dishwasher, Electric Range, Microwave
- Laundry: Laundry Room
Features
- Double Vanity, Entrance Foyer
- Flooring: Carpet
- Number of fireplaces: 1
- Fireplace features: Family Room
Interior area
- Total structure area: 2,494
- Total interior livable area: 2,494 sqft
Property
Parking
- Total spaces: 2
- Parking features: Attached, 2-Garage, Level Driveway
- Attached garage spaces: 2
- Has uncovered spaces: Yes
Features
- Patio & porch: Patio
- Exterior features: Landscaping
Lot
- Size: 3.40 Acres
- Features: Level
Details
- Parcel number: 144001006
Construction
Type & style
- Home type: SingleFamily
- Architectural style: Traditional
- Property subtype: Single Family Residence
Materials
- Brick, Cement Siding
- Foundation: Slab/No
Condition
- Year built: 2026
Utilities & green energy
- Sewer: Septic Tank
- Water: Public
Community & neighborhood
Security
- Security features: Smoke Detector(s), None
Location
- Region: Upatoi
- Subdivision: Deerwood Park
Price history
| Date | Event | Price |
|---|---|---|
| 1/13/2026 | Sold | $410,000$164/sqft |
Source: | ||
| 12/16/2025 | Pending sale | $410,000+2.5%$164/sqft |
Source: | ||
| 12/5/2025 | Price change | $399,900-5.6%$160/sqft |
Source: | ||
| 10/1/2025 | Price change | $423,632-1.5%$170/sqft |
Source: | ||
| 7/2/2025 | Price change | $429,900+1.4%$172/sqft |
Source: | ||
Public tax history
Tax history is unavailable.
Neighborhood: 31829
Nearby schools
GreatSchools rating
- 7/10Mathews Elementary SchoolGrades: PK-5Distance: 6.4 mi
- 6/10Aaron Cohn Middle SchoolGrades: 6-8Distance: 5.6 mi
- 4/10Shaw High SchoolGrades: 9-12Distance: 10.3 mi

Get pre-qualified for a loan
At Zillow Home Loans, we can pre-qualify you in as little as 5 minutes with no impact to your credit score.An equal housing lender. NMLS #10287.
Sell for more on Zillow
Get a free Zillow Showcase℠ listing and you could sell for .
$410,000
2% more+ $8,200
With Zillow Showcase(estimated)
$418,200

